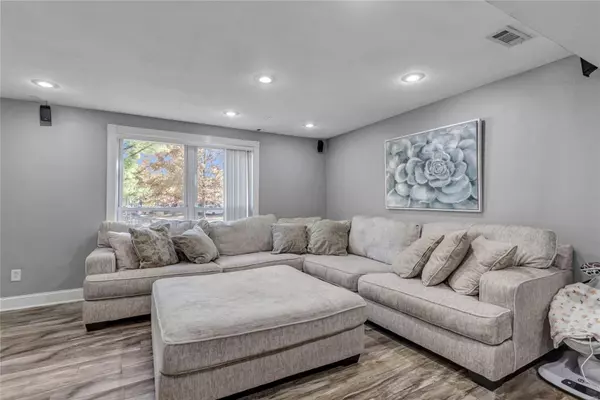$250,000
$269,900
7.4%For more information regarding the value of a property, please contact us for a free consultation.
801 Chatelet LN Ballwin, MO 63011
3 Beds
2 Baths
1,440 SqFt
Key Details
Sold Price $250,000
Property Type Single Family Home
Sub Type Single Family Residence
Listing Status Sold
Purchase Type For Sale
Square Footage 1,440 sqft
Price per Sqft $173
Subdivision Pierremont 3
MLS Listing ID 22071537
Sold Date 12/06/22
Style Raised Ranch,Traditional
Bedrooms 3
Full Baths 1
Half Baths 1
Year Built 1964
Annual Tax Amount $2,542
Lot Size 0.300 Acres
Acres 0.3
Lot Dimensions 0X0
Property Sub-Type Single Family Residence
Property Description
IMPRESSIVE raised ranch on large corner lot in Parkway Schools. Uniquely appointed floor plan w/plenty of space. Welcome home as you enter into large family room w/gorgeous vinyl plank flooring, freshly painted walls & tons of natural lighting. Great space for watching all of your favorites movies, sports & entertainment. Half bath off family room along w/storage area, Laundry Room plus access to one-car garage. Migrate up to what is the main level of living w/3-bedrooms, one full renovated bath, great room space w/freshly painted walls, new baseboards and tons of charm. Large chef's kitchen loaded w/cabinetry, appliances and under mount and above cabinet lighting. Vinyl plank flooring carries into great room space w/crown molding accentuated through the main level. Kitchen door opens to fabulous patio on flat, fully fenced yard. Master bedroom + 2 additional bedrooms. Newer carpet in bedrooms, HVAC new in 2016. ASK ABOUT THE INTEREST RATE BUYDOWN! MUST SEE!
Location
State MO
County St. Louis
Area 168 - Parkway West
Rooms
Basement 8 ft + Pour, Bathroom, Partially Finished, Walk-Out Access
Interior
Interior Features Kitchen/Dining Room Combo, Open Floorplan, Vaulted Ceiling(s), Custom Cabinetry, Entrance Foyer
Heating Natural Gas, Forced Air
Cooling Central Air, Electric
Flooring Carpet
Fireplaces Type None, Recreation Room
Fireplace Y
Appliance Gas Water Heater, Dishwasher, Disposal, Microwave, Electric Range, Electric Oven
Exterior
Parking Features true
Garage Spaces 1.0
Utilities Available Underground Utilities
View Y/N No
Building
Lot Description Adjoins Wooded Area, Corner Lot, Wooded
Story 1
Sewer Public Sewer
Water Public
Level or Stories One
Structure Type Brick Veneer,Vinyl Siding
Schools
Elementary Schools Pierremont Elem.
Middle Schools West Middle
High Schools Parkway West High
School District Parkway C-2
Others
Ownership Private
Acceptable Financing Cash, Conventional, FHA, VA Loan
Listing Terms Cash, Conventional, FHA, VA Loan
Special Listing Condition Standard
Read Less
Want to know what your home might be worth? Contact us for a FREE valuation!

Our team is ready to help you sell your home for the highest possible price ASAP
Bought with Gary Hoeferkamp
GET MORE INFORMATION







