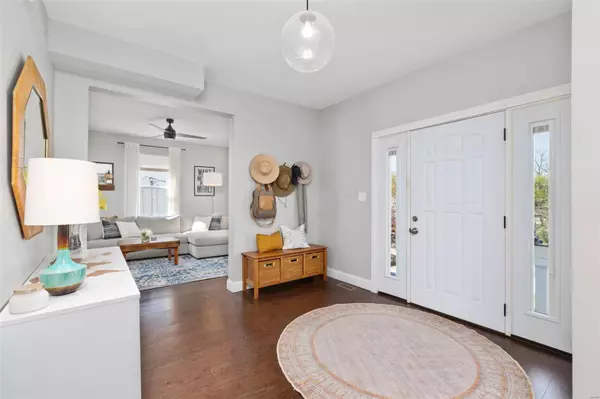$555,000
$450,000
23.3%For more information regarding the value of a property, please contact us for a free consultation.
812 Providence AVE Webster Groves, MO 63119
3 Beds
3 Baths
1,802 SqFt
Key Details
Sold Price $555,000
Property Type Single Family Home
Sub Type Single Family Residence
Listing Status Sold
Purchase Type For Sale
Square Footage 1,802 sqft
Price per Sqft $307
Subdivision Tuxedo Park
MLS Listing ID 23015965
Sold Date 05/12/23
Style Other,Traditional
Bedrooms 3
Full Baths 2
Half Baths 1
Year Built 1907
Annual Tax Amount $4,573
Lot Size 8,999 Sqft
Acres 0.207
Lot Dimensions 50x180
Property Sub-Type Single Family Residence
Property Description
Welcome home to 812 Providence Avenue ... step onto the covered front porch with swing and sitting area and cross the threshold to be welcomed by the entry hall that opens to the main living spaces or wraps around to the staircase with 1/2 bath tucked behind. Every day living and entertaining are super easy with this stunning, open concept floor plan. The living and dining rooms are light-filled and airy feeling, and wait til you see the kitchen! Beautiful custom cabinets, large breakfast bar, quartz tops, and a walk-in pantry. There's a dry bar/beverage center with glass front cabinets and a wine fridge nestled at the back of the dining area. Up the stairs are 3 beds and 2 full baths, one of each in the primary suite with 3 closets, 2 window seats, and spa-like bath. 2nd floor laundry is in the landing, nicely situated behind a double-wide barn door. Unfinished lower level with loads of storage space. Cute screened porch off the kitchen and a 2 car garage out back.
Location
State MO
County St. Louis
Area 256 - Webster Groves
Rooms
Basement Full, Unfinished
Interior
Interior Features High Ceilings, Open Floorplan, Dining/Living Room Combo, Breakfast Bar, Custom Cabinetry, Solid Surface Countertop(s), Walk-In Pantry, Double Vanity, Shower, Entrance Foyer
Heating Forced Air, Natural Gas
Cooling Ceiling Fan(s), Central Air, Electric
Flooring Carpet
Fireplace Y
Appliance Dishwasher, Disposal, Microwave, Gas Range, Gas Oven, Stainless Steel Appliance(s), Wine Cooler, Gas Water Heater
Laundry 2nd Floor
Exterior
Parking Features true
Garage Spaces 2.0
View Y/N No
Building
Story 1.5
Sewer Public Sewer
Water Public
Level or Stories One and One Half
Structure Type Stucco,Vinyl Siding
Schools
Elementary Schools Avery Elem.
Middle Schools Hixson Middle
High Schools Webster Groves High
School District Webster Groves
Others
Ownership Private
Acceptable Financing Cash, Conventional
Listing Terms Cash, Conventional
Special Listing Condition Standard
Read Less
Want to know what your home might be worth? Contact us for a FREE valuation!

Our team is ready to help you sell your home for the highest possible price ASAP
Bought with AnnaGarcia
GET MORE INFORMATION







