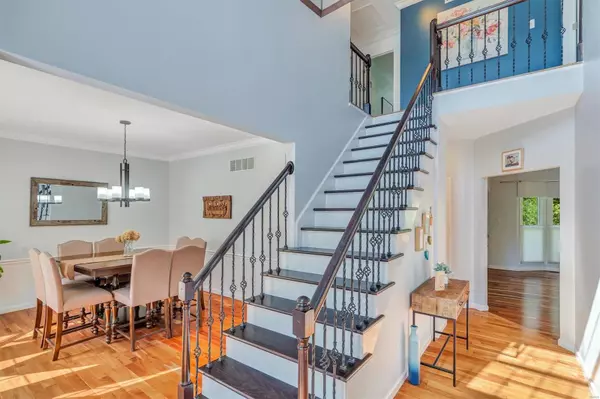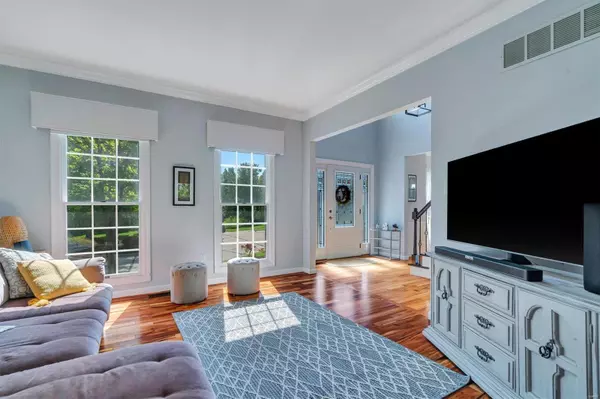$525,000
$524,000
0.2%For more information regarding the value of a property, please contact us for a free consultation.
2209 Edge Wood Manor LN Wildwood, MO 63011
4 Beds
3 Baths
3,130 SqFt
Key Details
Sold Price $525,000
Property Type Single Family Home
Sub Type Single Family Residence
Listing Status Sold
Purchase Type For Sale
Square Footage 3,130 sqft
Price per Sqft $167
Subdivision Tall Oaks At Winding Trails One
MLS Listing ID 23020807
Sold Date 06/06/23
Style A-Frame,Traditional
Bedrooms 4
Full Baths 2
Half Baths 1
HOA Fees $31/ann
Year Built 1992
Annual Tax Amount $5,971
Lot Size 0.310 Acres
Acres 0.31
Lot Dimensions 107x124
Property Sub-Type Single Family Residence
Property Description
Located on a quiet, cul-de-sac street in the sought-after Rockwood School district, this beautifully updated home nestled in the cul-de-sac is ready for its new owners! The bright open 2-sty foyer welcomes you w/ solid updated Brazilian wood flooring on the entire main floor. Spacious great room area w/ gorgeous bay windows & built-in bookshelves that surround the heartwarming WB fireplace. Inviting kitchen, wet bar, and nook w/ solid surface counters, and SS appliances, perfect for entertaining. Separate dining area w/ floor-to-ceiling windows, trimmed w/ clean style crown molding. Upstairs offers a wonderful coffered ceiling primary suite and ample luxury double sink, walk-in closet, jetted tub, and separate shower. Updated baths, painting, and upper floor newer gloss laminate floors. The lower level has a finished family room and an additional bonus rec/office room. Main floor laundry!! Super move-in ready home with a brick patio overlooking the trees - so relaxing!!!
Location
State MO
County St. Louis
Area 347 - Lafayette
Rooms
Basement Full, Partially Finished, Concrete, Sump Pump
Interior
Interior Features High Speed Internet, Double Vanity, Separate Shower, Bookcases, Coffered Ceiling(s), Special Millwork, Walk-In Closet(s), Breakfast Bar, Eat-in Kitchen, Solid Surface Countertop(s), Walk-In Pantry, Separate Dining
Heating Natural Gas, Forced Air
Cooling Ceiling Fan(s), Central Air, Electric
Flooring Hardwood
Fireplaces Number 1
Fireplaces Type Wood Burning, Recreation Room, Family Room
Fireplace Y
Appliance Dishwasher, Disposal, Dryer, Gas Cooktop, Microwave, Refrigerator, Stainless Steel Appliance(s), Washer, Gas Water Heater
Laundry Main Level
Exterior
Parking Features true
Garage Spaces 3.0
View Y/N No
Building
Lot Description Adjoins Wooded Area, Cul-De-Sac, Level
Story 2
Sewer Public Sewer
Water Public
Level or Stories Two
Structure Type Brick Veneer,Vinyl Siding
Schools
Elementary Schools Babler Elem.
Middle Schools Rockwood Valley Middle
High Schools Lafayette Sr. High
School District Rockwood R-Vi
Others
Ownership Private
Acceptable Financing Relocation Property, Cash, Conventional, FHA
Listing Terms Relocation Property, Cash, Conventional, FHA
Special Listing Condition Standard
Read Less
Want to know what your home might be worth? Contact us for a FREE valuation!

Our team is ready to help you sell your home for the highest possible price ASAP
Bought with HengKim
GET MORE INFORMATION







