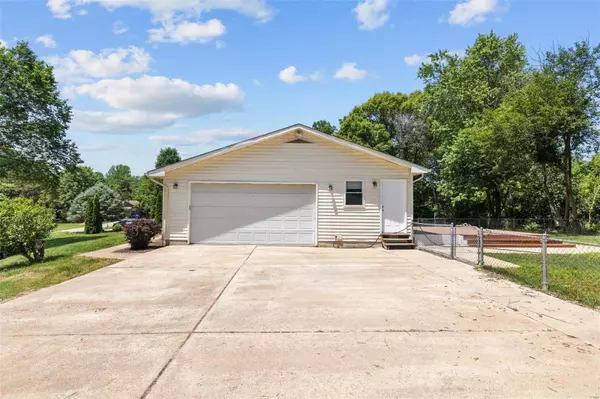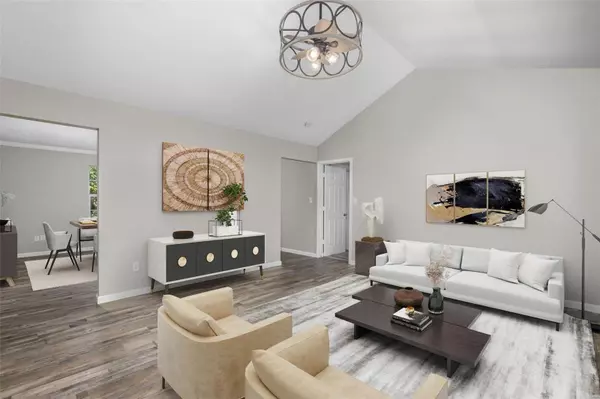$350,900
$349,900
0.3%For more information regarding the value of a property, please contact us for a free consultation.
5458 Milburn RD Oakville, MO 63129
4 Beds
3 Baths
2,593 SqFt
Key Details
Sold Price $350,900
Property Type Single Family Home
Sub Type Single Family Residence
Listing Status Sold
Purchase Type For Sale
Square Footage 2,593 sqft
Price per Sqft $135
Subdivision Maranatha Estates
MLS Listing ID 23030437
Sold Date 07/12/23
Style Ranch,Traditional
Bedrooms 4
Full Baths 3
Year Built 1995
Annual Tax Amount $3,249
Lot Size 0.600 Acres
Acres 0.6
Lot Dimensions 150.24X139.95X146.5X127.47
Property Sub-Type Single Family Residence
Property Description
Welcome home to this beautiful, updated ranch located walking distance to Oakville elementary and Oakville high school This 4-bedroom, 3-full bath home has been beautifully renovated and is "turnkey" for its next owner. As you walk in the front door, you are welcomed with vaulted ceilings and a semi-open floor plan. With 3 bedrooms, 2 bathrooms, laundry/mudroom all on the main level, this house is ideal for anyone looking for one level living. The full basement offers a spacious rec/living area along with a large bedroom and full bath. There is no shortage of storage, with an oversized 2-car garage, a large pantry, walk-in closets, and two storage rooms in the basement. The backyard is perfect for anyone looking to relax in a park like setting or entertain family and friends. Get cozy next to a firepit or relax on the deck. With a level lot, you have room for a pool or a large garden. It's true, you can have everything you want in this perfect Oakville ranch. Additional Rooms: Mud Room
Location
State MO
County St. Louis
Area 332 - Oakville
Rooms
Basement 9 ft + Pour, Bathroom, Egress Window, Full, Partially Finished, Sleeping Area
Main Level Bedrooms 3
Interior
Interior Features Separate Dining, Open Floorplan, Vaulted Ceiling(s), Walk-In Closet(s), Breakfast Room, Pantry, Solid Surface Countertop(s)
Heating Forced Air, Natural Gas
Cooling Gas, Central Air
Flooring Carpet
Fireplaces Type Recreation Room
Fireplace Y
Appliance Gas Water Heater, Dishwasher, Disposal, Electric Cooktop, Microwave, Stainless Steel Appliance(s)
Laundry Main Level
Exterior
Parking Features true
Garage Spaces 2.0
View Y/N No
Building
Lot Description Cul-De-Sac, Level
Story 1
Sewer Public Sewer
Water Public
Level or Stories One
Structure Type Vinyl Siding
Schools
Elementary Schools Oakville Elem.
Middle Schools Bernard Middle
High Schools Oakville Sr. High
School District Mehlville R-Ix
Others
Ownership Private
Acceptable Financing Cash, Conventional
Listing Terms Cash, Conventional
Special Listing Condition Standard
Read Less
Want to know what your home might be worth? Contact us for a FREE valuation!

Our team is ready to help you sell your home for the highest possible price ASAP
Bought with EricMiddendorf
GET MORE INFORMATION







