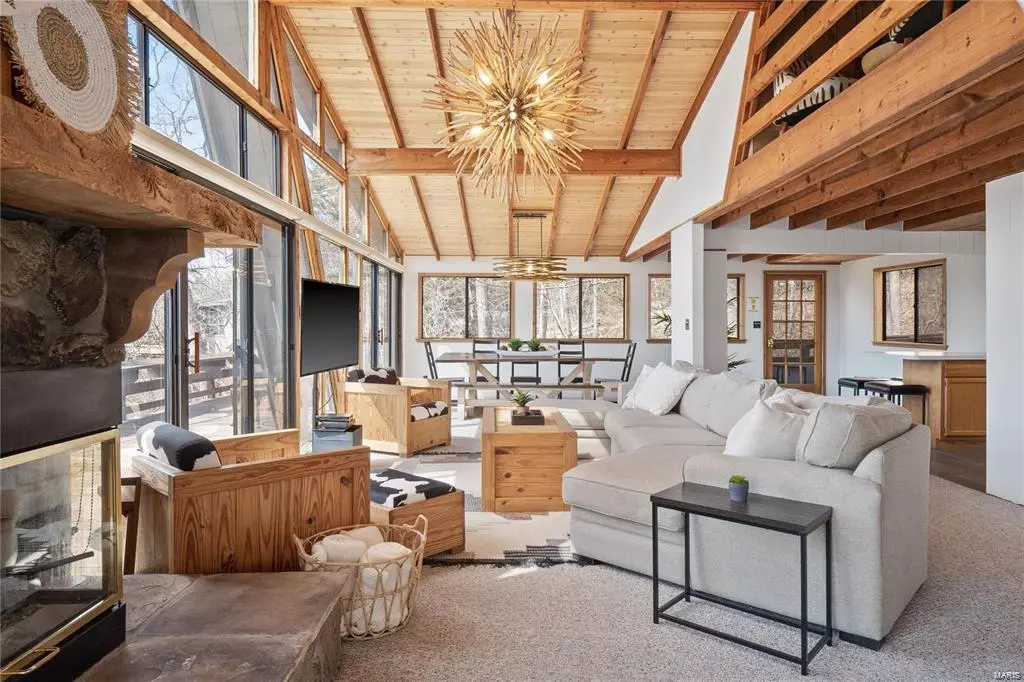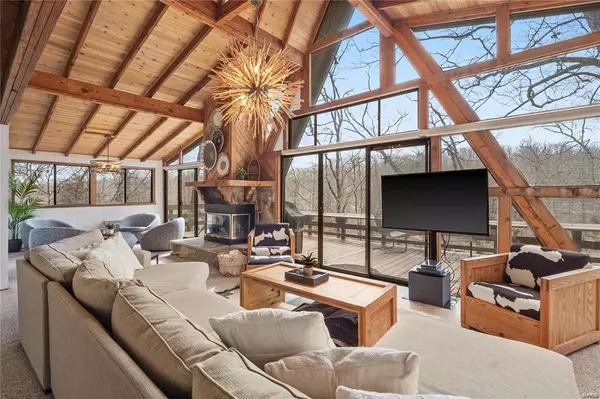$725,000
$775,000
6.5%For more information regarding the value of a property, please contact us for a free consultation.
1216 Whitetail Lake DR Innsbrook, MO 63390
3 Beds
2 Baths
2,200 SqFt
Key Details
Sold Price $725,000
Property Type Single Family Home
Sub Type Single Family Residence
Listing Status Sold
Purchase Type For Sale
Square Footage 2,200 sqft
Price per Sqft $329
Subdivision Innsbrook
MLS Listing ID 24041096
Sold Date 10/01/24
Style Rustic,A-Frame
Bedrooms 3
Full Baths 2
HOA Fees $357/ann
Year Built 1993
Annual Tax Amount $2,522
Lot Size 1.370 Acres
Acres 1.37
Lot Dimensions Irregular
Property Sub-Type Single Family Residence
Property Description
1216 Whitetail Lake Dr is one of the largest floor plans/chalets built in the Innsbrook Community. This A-Frame was recently updated with contemporary features & is being sold with all content for a turn key investment property. Owner Financing available to qualified buyer.
This home's open floor plan showcases a stunning stone fireplace, spacious hearth room all complemented by expansive floor-to-ceiling windows that frame picturesque water views. Boasting 3 bedrooms that comfortably sleep 10 guests, it also includes a bonus game loft, adding versatility & additional space for entertainment and relaxation.
Step outside onto a spacious deck and inviting outdoor spaces perfect for dining, relaxation, and sunset views over the lake. Also recently renovated private beachfront and hot tub area, providing a tranquil retreat just moments from your door. Additionally, there's an outdoor utility shed equipped for an ATV & storage.
Location
State MO
County Warren
Area 470 - Wright City R-2
Rooms
Basement None
Main Level Bedrooms 1
Interior
Interior Features Open Floorplan, High Ceilings, Vaulted Ceiling(s), Breakfast Bar, Shower, Dining/Living Room Combo
Heating Forced Air, Electric
Cooling Ceiling Fan(s), Central Air, Electric
Flooring Carpet
Fireplaces Number 1
Fireplaces Type Wood Burning, Great Room
Fireplace Y
Appliance Dishwasher, Disposal, Dryer, Electric Cooktop, Microwave, Range, Refrigerator, Washer, Electric Water Heater
Laundry Main Level
Exterior
Exterior Feature Barbecue, Dock
Parking Features false
Pool Private, In Ground
View Y/N No
Roof Type Shake
Private Pool true
Building
Lot Description Adjoins Wooded Area, Views, Waterfront, Wooded
Story 1.5
Water Community
Level or Stories One and One Half
Structure Type Wood Siding,Cedar
Schools
Elementary Schools Wright City East/West
Middle Schools Wright City Middle
High Schools Wright City High
School District Wright City R-Ii
Others
HOA Fee Include Other
Ownership Private
Acceptable Financing Cash, Conventional, Owner May Carry, Other
Listing Terms Cash, Conventional, Owner May Carry, Other
Special Listing Condition Standard
Read Less
Want to know what your home might be worth? Contact us for a FREE valuation!

Our team is ready to help you sell your home for the highest possible price ASAP
Bought with JasonDOrf
GET MORE INFORMATION







