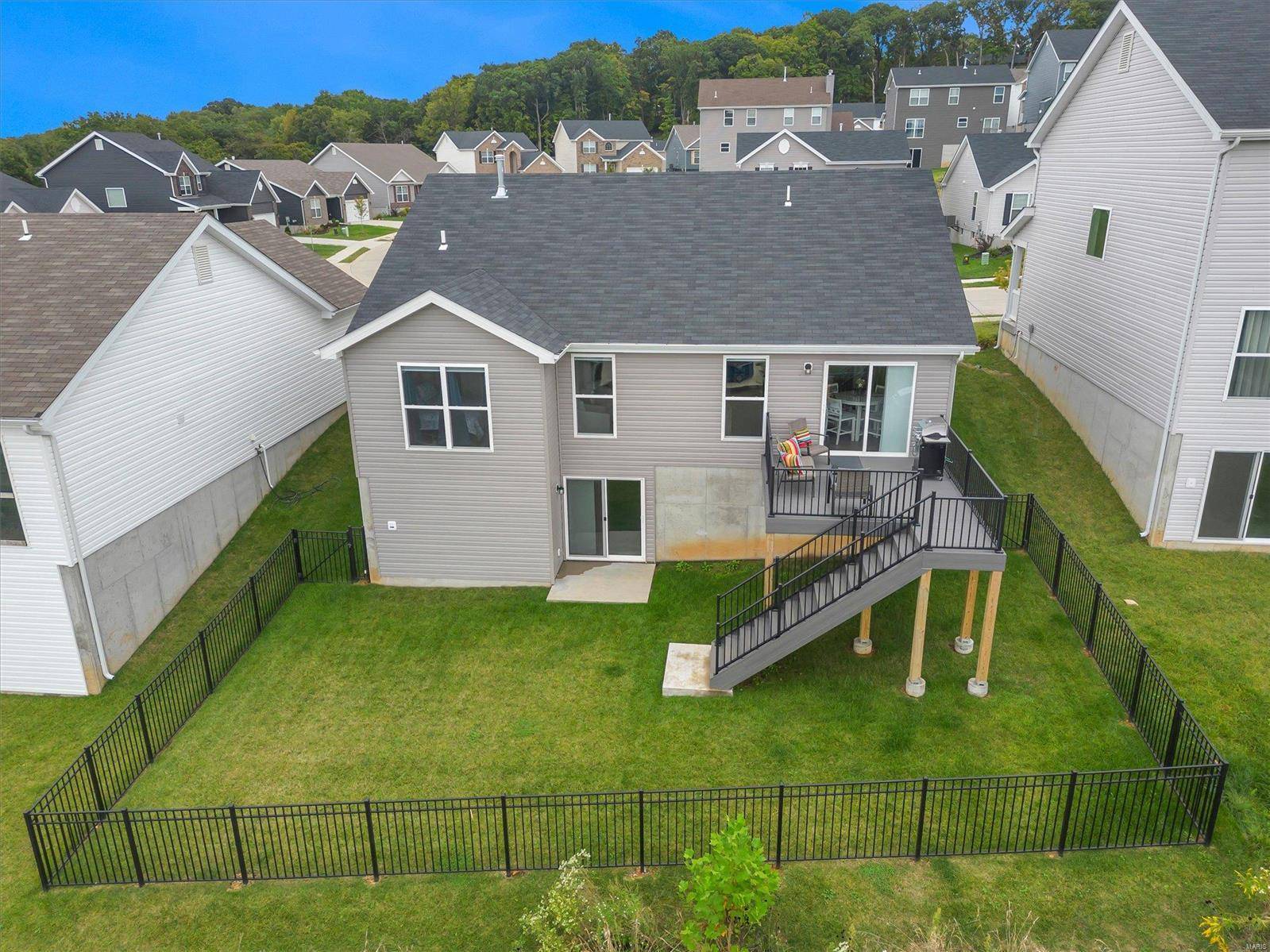$343,000
$349,900
2.0%For more information regarding the value of a property, please contact us for a free consultation.
2811 Winding Valley DR Fenton, MO 63026
3 Beds
2 Baths
1,309 SqFt
Key Details
Sold Price $343,000
Property Type Single Family Home
Sub Type Single Family Residence
Listing Status Sold
Purchase Type For Sale
Square Footage 1,309 sqft
Price per Sqft $262
Subdivision Valley At Winding Bluffs
MLS Listing ID 24060991
Sold Date 11/26/24
Bedrooms 3
Full Baths 2
Year Built 2022
Lot Size 6,534 Sqft
Acres 0.15
Lot Dimensions 100x100
Property Sub-Type Single Family Residence
Property Description
This gorgeous 3 bed 2 bath ranch has been immaculately maintained, has an ideal outdoor space for hosting, and there is more to love around every corner! Pass the covered front porch where LVP floors welcome you into the entryway. A spacious en suite with a dual vanity sits adjacent to 2 additional bedrooms. Pass the full hall bath on your way to a well-lit living room with vaulted ceilings. The eat-in kitchen is equipped with stainless steel appliances, a breakfast bar, access to the deck, and a conveniently placed laundry room. The walk-out lower level is roughed in for a full bath and awaits your finishing touches. Outside, the fenced-in backyard backs to common ground offering a serene setting to host guests on the walk-out deck or enjoy a breath of fresh air. Located minutes from 270, countless restaurants, shops, and parks are at your fingertips.
Location
State MO
County Jefferson
Area 391 - Fox C-6
Rooms
Basement 8 ft + Pour, Roughed-In Bath, Sump Pump, Unfinished, Walk-Out Access
Main Level Bedrooms 3
Interior
Interior Features Dining/Living Room Combo, Kitchen/Dining Room Combo, Open Floorplan, Vaulted Ceiling(s), Walk-In Closet(s), Breakfast Bar, Kitchen Island, High Speed Internet, Double Vanity, Shower, Entrance Foyer
Heating Forced Air, Natural Gas
Cooling Central Air, Electric
Flooring Carpet
Fireplace Y
Appliance Dishwasher, Disposal, Dryer, Microwave, Electric Range, Electric Oven, Stainless Steel Appliance(s), Washer, Gas Water Heater
Laundry Main Level
Exterior
Parking Features true
Garage Spaces 2.0
Building
Lot Description Adjoins Common Ground
Story 1
Sewer Public Sewer
Water Public
Architectural Style Traditional, Ranch
Level or Stories One
Structure Type Vinyl Siding
Schools
Elementary Schools George Guffey Elem.
Middle Schools Ridgewood Middle
High Schools Fox Sr. High
School District Fox C-6
Others
Ownership Private
Acceptable Financing Cash, Conventional, FHA, VA Loan
Listing Terms Cash, Conventional, FHA, VA Loan
Special Listing Condition Standard
Read Less
Want to know what your home might be worth? Contact us for a FREE valuation!

Our team is ready to help you sell your home for the highest possible price ASAP
Bought with Rebecca MFox






