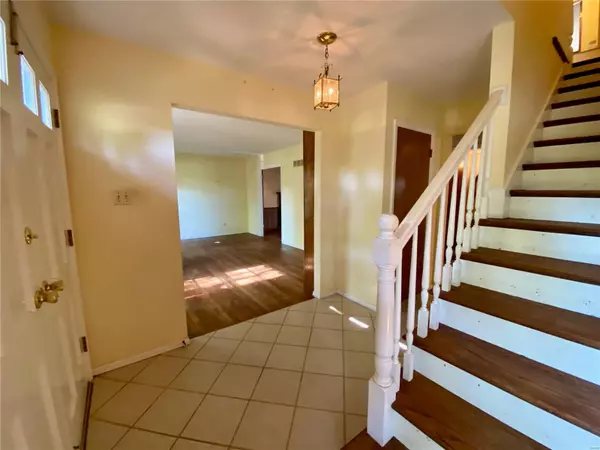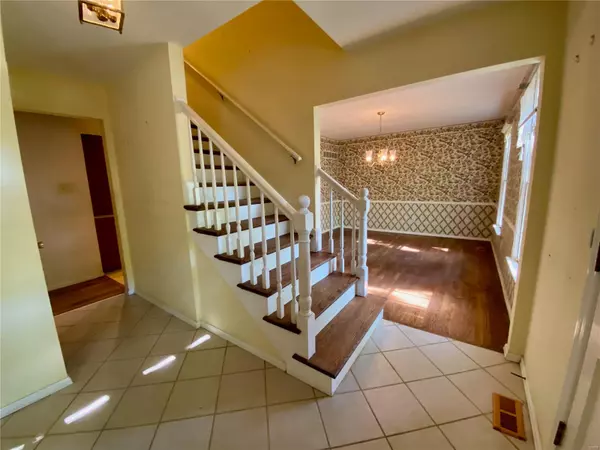$475,000
$525,000
9.5%For more information regarding the value of a property, please contact us for a free consultation.
767 Elmwood AVE Glendale, MO 63122
4 Beds
3 Baths
2,670 SqFt
Key Details
Sold Price $475,000
Property Type Single Family Home
Sub Type Single Family Residence
Listing Status Sold
Purchase Type For Sale
Square Footage 2,670 sqft
Price per Sqft $177
Subdivision Glen Oaks Road
MLS Listing ID 22046050
Sold Date 08/18/22
Style Other,Traditional
Bedrooms 4
Full Baths 2
Half Baths 1
Year Built 1967
Annual Tax Amount $6,467
Lot Size 0.291 Acres
Acres 0.291
Lot Dimensions 85 x 149
Property Sub-Type Single Family Residence
Property Description
Fantastic opportunity in Glendale on a highly desirable street. Large 2 story that has been lovingly owned, maintained by the same family since 1967. Home offers a spacious living room, separate formal dining room with wood floors. Living room opens to a large family room with beamed ceiling, gas fireplace, brick hearth, wood peg and plank floor. Adjoining kitchen offers more great space - kitchen has wonderful island counter/cabinet space, with a nice sized pantry. 2-car attached garage entrance to home is off kitchen. Main floor has half bath. Upstairs finds a primary suite with en-suite bath, walk in closet and enormous rec room or office. There are 3 additional bedrooms and an additional full bath on the 2nd floor. Outside there is a nice brick patio, solarium, irrigation system and a park like yard. Some updates are kitchen cabinets, roof, gutters, down spouts and facia. St. Louis County occupancy predications available.
Location
State MO
County St. Louis
Area 196 - Kirkwood
Rooms
Basement Full, Partially Finished
Interior
Interior Features Separate Dining, Kitchen Island, Eat-in Kitchen, Solid Surface Countertop(s), Shower
Heating Forced Air, Natural Gas
Cooling Central Air, Electric
Flooring Hardwood
Fireplaces Number 1
Fireplaces Type Family Room
Fireplace Y
Appliance Gas Water Heater, Dishwasher, Disposal, Electric Cooktop, Microwave, Electric Range, Electric Oven, Refrigerator
Exterior
Parking Features true
Garage Spaces 2.0
Utilities Available Natural Gas Available
View Y/N No
Building
Lot Description Level
Story 2
Sewer Public Sewer
Water Public
Level or Stories Two
Structure Type Brick,Stone Veneer,Brick Veneer
Schools
Elementary Schools North Glendale Elem.
Middle Schools Nipher Middle
High Schools Kirkwood Sr. High
School District Kirkwood R-Vii
Others
Ownership Private
Acceptable Financing Cash, Conventional
Listing Terms Cash, Conventional
Special Listing Condition Standard
Read Less
Want to know what your home might be worth? Contact us for a FREE valuation!

Our team is ready to help you sell your home for the highest possible price ASAP
Bought with Brad GElsner
GET MORE INFORMATION







