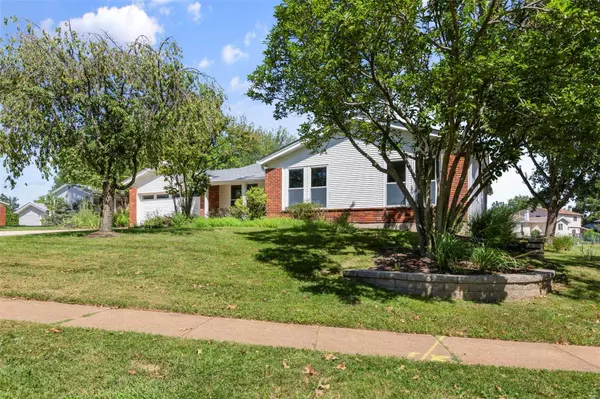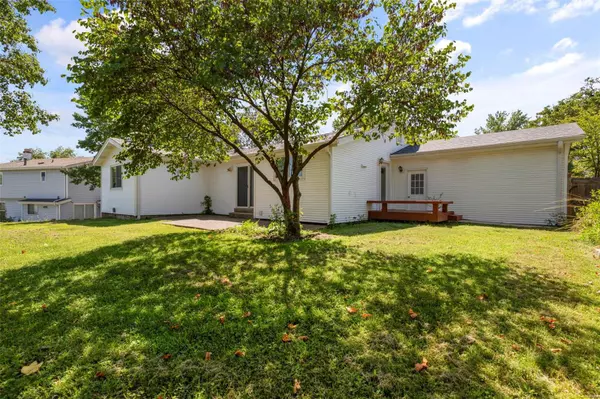$410,000
$399,900
2.5%For more information regarding the value of a property, please contact us for a free consultation.
1202 Beaver Creek RD Chesterfield, MO 63017
4 Beds
3 Baths
3,146 SqFt
Key Details
Sold Price $410,000
Property Type Single Family Home
Sub Type Single Family Residence
Listing Status Sold
Purchase Type For Sale
Square Footage 3,146 sqft
Price per Sqft $130
Subdivision Shenandoah 2
MLS Listing ID 23031171
Sold Date 10/18/23
Style Traditional,Ranch
Bedrooms 4
Full Baths 3
HOA Fees $14/ann
Year Built 1974
Annual Tax Amount $4,038
Lot Size 0.263 Acres
Acres 0.263
Lot Dimensions 0121/0100-0087/0123
Property Sub-Type Single Family Residence
Property Description
Meticulously maintained, packed with updates & nearly 3150 sq ft of living space! Flanking the entrance are stunning sundrenched rooms w/large windows, new floors (2023) & fresh paint currently serving as formal dining & living room. Family room, featuring a beautiful wood-burning fireplace & walk-out to rear patio, is adjacent to the thoughtfully updated kitchen equipped w/modern appliances, granite counters & stylish custom cabinetry. Four spacious bedrooms & 3 baths, including a lovely primary suite, provide enviable flexibility. Incredible LL w/full bath has been beautifully renovated & can be tailored to meet your needs – rec room, home gym, overnight guests. Laundry & storage in LL. Fantastic backyard, 2-car garage and ideal Shenandoah Subdivision! A/C & Roof 2022, Water Heater 2020, Furnace 2017, LL Remodel 2016, Kitchen 2015. With just 2 previous owners this property offers a unique opportunity to be the next steward of its legacy. Don't miss your chance to call it home!
Location
State MO
County St. Louis
Area 167 - Parkway Central
Rooms
Basement Bathroom, Full, Partially Finished, Storage Space
Main Level Bedrooms 4
Interior
Interior Features Separate Dining, Entrance Foyer, Shower, Breakfast Bar, Custom Cabinetry, Granite Counters
Heating Natural Gas, Electronic Air Filter, Forced Air
Cooling Attic Fan, Central Air, Electric
Flooring Carpet
Fireplaces Number 1
Fireplaces Type Family Room, Wood Burning, Recreation Room
Fireplace Y
Appliance Gas Water Heater, Dishwasher, Disposal, Double Oven, Dryer, Microwave, Gas Range, Gas Oven, Refrigerator, Wall Oven, Humidifier
Exterior
Parking Features true
Garage Spaces 2.0
View Y/N No
Building
Lot Description Corner Lot, Level
Story 1
Sewer Public Sewer
Water Public
Level or Stories One
Structure Type Brick Veneer,Vinyl Siding
Schools
Elementary Schools Shenandoah Valley Elem.
Middle Schools Central Middle
High Schools Parkway Central High
School District Parkway C-2
Others
HOA Fee Include Other
Ownership Private
Acceptable Financing Cash, Conventional, FHA, VA Loan
Listing Terms Cash, Conventional, FHA, VA Loan
Special Listing Condition Standard
Read Less
Want to know what your home might be worth? Contact us for a FREE valuation!

Our team is ready to help you sell your home for the highest possible price ASAP
Bought with Damian Gerard
GET MORE INFORMATION







