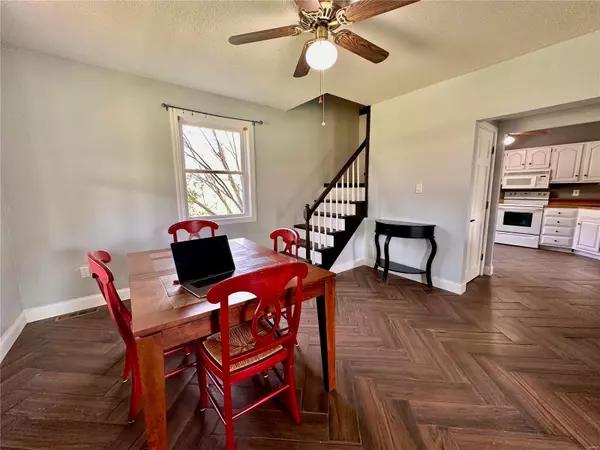$275,000
$275,000
For more information regarding the value of a property, please contact us for a free consultation.
3433 Douglas RD Florissant, MO 63034
3 Beds
3 Baths
3,192 SqFt
Key Details
Sold Price $275,000
Property Type Single Family Home
Sub Type Single Family Residence
Listing Status Sold
Purchase Type For Sale
Square Footage 3,192 sqft
Price per Sqft $86
Subdivision James James Estates Lt Pt 5 Bdy Adj
MLS Listing ID 23018073
Sold Date 05/04/23
Style Other,Traditional
Bedrooms 3
Full Baths 3
Year Built 1913
Annual Tax Amount $2,952
Lot Size 3.010 Acres
Acres 3.01
Lot Dimensions 247 x 622
Property Sub-Type Single Family Residence
Property Description
Welcome home to this well-maintained 3 bedroom, 3 bath home that's situated on 3 acres and yet still close to the conveniences of city living! The bright and spacious kitchen has ample counter space, pantry and has room for a breakfast table. There is a large living room that opens to dining room. The laundry is on the main level with a full bath. Enjoy quality time in the family room with beautiful windows with lovely views. Retreat upstairs to the primary suite complete with its own balcony, sitting area, his & hers closets and a full bath. Fresh paint throughout, newer carpet upstairs and luxury vinyl on the main level. Some other features are wood doors, double-hung windows, roof in 2013, zoned heating & air, and attic fan. The private drive leads to the back of the home that has a covered patio and storage. Whether you are relaxing on the front porch or looking at the trees in the back, this place feels like home! Additional Rooms: Sun Room
Location
State MO
County St. Louis
Area 47 - Hazelwood Central
Rooms
Basement Unfinished
Interior
Interior Features Eat-in Kitchen, Walk-In Closet(s), Dining/Living Room Combo
Heating Forced Air, Electric
Cooling Ceiling Fan(s), Central Air, Electric
Fireplaces Type None
Fireplace Y
Appliance Electric Water Heater, Dishwasher, Disposal, Dryer, Microwave, Refrigerator
Laundry Main Level
Exterior
Exterior Feature Balcony
Parking Features false
View Y/N No
Building
Lot Description Level
Story 2
Sewer Septic Tank
Water Well
Level or Stories Two
Structure Type Wood Siding,Cedar
Schools
Elementary Schools Barrington Elem.
Middle Schools North Middle
High Schools Hazelwood Central High
School District Hazelwood
Others
Ownership Private
Acceptable Financing Cash, Conventional, FHA, VA Loan
Listing Terms Cash, Conventional, FHA, VA Loan
Special Listing Condition Standard
Read Less
Want to know what your home might be worth? Contact us for a FREE valuation!

Our team is ready to help you sell your home for the highest possible price ASAP
Bought with BradleyGLivers
GET MORE INFORMATION







