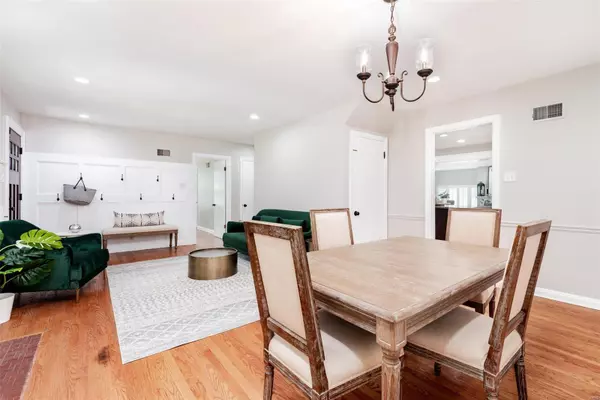$509,900
$499,900
2.0%For more information regarding the value of a property, please contact us for a free consultation.
1012 Joanna AVE St Louis, MO 63122
5 Beds
3 Baths
3,300 SqFt
Key Details
Sold Price $509,900
Property Type Single Family Home
Sub Type Single Family Residence
Listing Status Sold
Purchase Type For Sale
Square Footage 3,300 sqft
Price per Sqft $154
Subdivision Glendale
MLS Listing ID 22036529
Sold Date 08/03/22
Style Other,Traditional
Bedrooms 5
Full Baths 3
Year Built 1948
Annual Tax Amount $5,154
Lot Size 7,579 Sqft
Acres 0.174
Lot Dimensions 61x124
Property Sub-Type Single Family Residence
Property Description
Huge Price Reduction, take advantage of one of the BEST values & size in Glendale.
Lovely Glendale, Cape Cod, 1.5 story home lives large at 3,300 total sq ft. Beautifully updated 5-bedroom, 3 full bath home features a bonus family room, 2017 remodeled upstairs & professionally finished basement. Hardwood floors flow throughout the sun-filled main floor living- family room with gas fireplace opens into the white kitchen with center island, some glass front cabinets, subway tiled backsplash and granite countertops. Living room and dining room share a wood burning fireplace, wainscotting and plantation shutters. 2 main floor bedrooms offer deep closet space and moldings. The Agape remodeled upstairs is stunning featuring a loft area plus 3 spacious bedrooms that share a full bath- new carpeting/paint. Deck overlooks the flat fenced in backyard perfect for soccer games. Newer windows, roof and furnace. Zoned HVAC-One car garage. Interior has been freshly painted. Welcome Home!
Location
State MO
County St. Louis
Area 196 - Kirkwood
Rooms
Basement Bathroom, Full, Partially Finished, Storage Space, Walk-Out Access
Main Level Bedrooms 2
Interior
Interior Features Bookcases, Open Floorplan, Kitchen Island, Pantry, Solid Surface Countertop(s), Separate Dining
Heating Forced Air, Zoned, Natural Gas
Cooling Central Air, Electric, Zoned
Flooring Carpet, Hardwood
Fireplaces Number 2
Fireplaces Type Family Room, Living Room, Masonry, Wood Burning
Fireplace Y
Appliance Dishwasher, Disposal, Microwave, Refrigerator, Gas Water Heater
Exterior
Parking Features true
Garage Spaces 1.0
Utilities Available Natural Gas Available
View Y/N No
Building
Story 1.5
Sewer Public Sewer
Water Public
Level or Stories One and One Half
Structure Type Brick
Schools
Elementary Schools North Glendale Elem.
Middle Schools Nipher Middle
High Schools Kirkwood Sr. High
School District Kirkwood R-Vii
Others
Ownership Private
Acceptable Financing Cash, Conventional, FHA, VA Loan
Listing Terms Cash, Conventional, FHA, VA Loan
Special Listing Condition Standard
Read Less
Want to know what your home might be worth? Contact us for a FREE valuation!

Our team is ready to help you sell your home for the highest possible price ASAP
Bought with Brad GElsner
GET MORE INFORMATION







