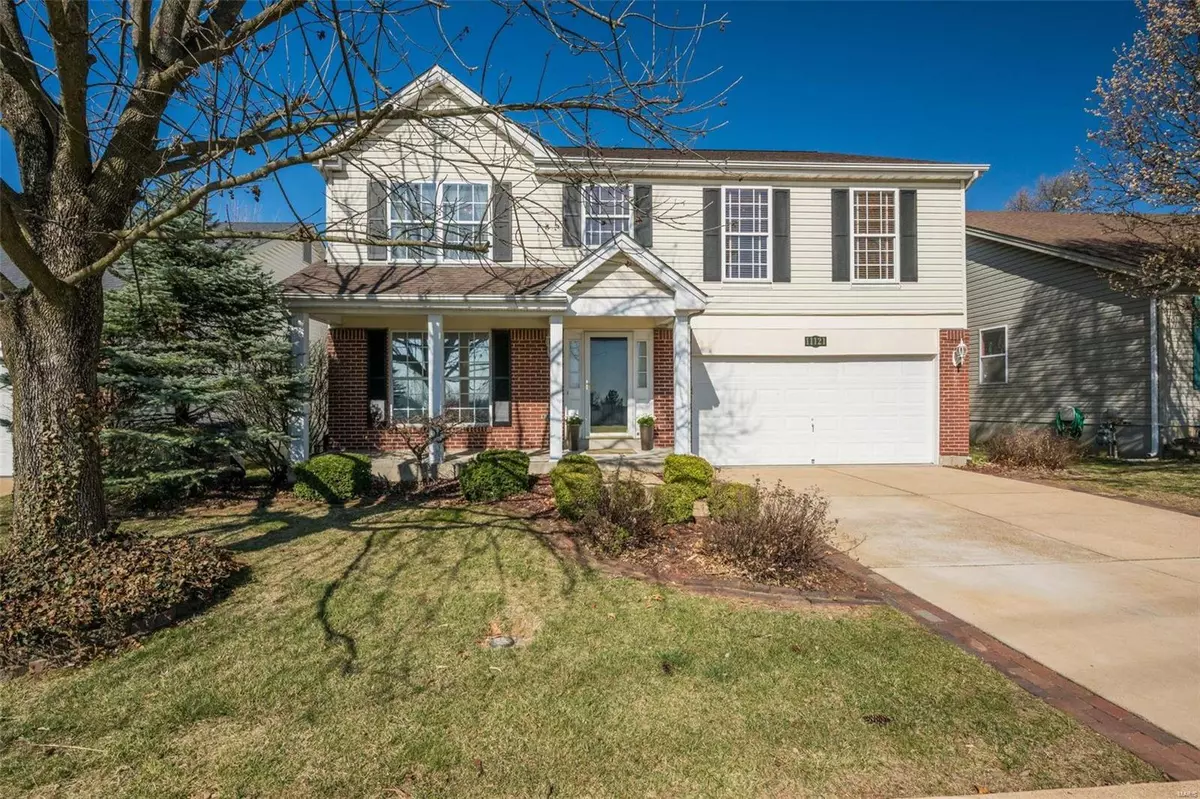$415,000
$375,000
10.7%For more information regarding the value of a property, please contact us for a free consultation.
11121 Yuma PL St Louis, MO 63123
4 Beds
4 Baths
3,176 SqFt
Key Details
Sold Price $415,000
Property Type Single Family Home
Sub Type Single Family Residence
Listing Status Sold
Purchase Type For Sale
Square Footage 3,176 sqft
Price per Sqft $130
Subdivision Village At Green Park
MLS Listing ID 24012708
Sold Date 03/19/24
Style Other,Traditional
Bedrooms 4
Full Baths 3
Half Baths 1
HOA Fees $33/ann
Year Built 1998
Annual Tax Amount $4,552
Lot Size 6,098 Sqft
Acres 0.14
Lot Dimensions 52 x 115
Property Sub-Type Single Family Residence
Property Description
Spacious. Stylish. Fabulous! Step inside and immediately feel the warmth within the four walls of this 3000+ sq. ft. beauty! Sun-lit open floorplan, gorgeous hardwood floors, neutral color palette and space galore! The inviting living/dining area flows seamlessly into the family room/kitchen area that spans the back of the house...an entertainers delight! Relax by the cozy fireplace or prepare a delicious meal in the immaculate kitchen: rich cabinetry, striking granite, stainless appliances (all stay!) and HUGE walk-in pantry! Upstairs you will find: private primary suite with HUGE walk-in closet, spa-like bathroom with heated floors, soaking tub and walk-in shower. (3) large additional bedrooms (all w/walk-in closets!) share the hall bath that conveniently adjoins the laundry room. Head downstairs to the fantastic rec area: media room w/fireplace, game room w/pool table (stays!) and 3rd full bath. Not to miss: fenced backyard with patio/pergola, quiet cul-de-sac, great schools. Hurry!
Location
State MO
County St. Louis
Area 331 - Mehlville
Rooms
Basement Bathroom, Full, Partially Finished, Concrete, Sump Pump, Storage Space
Interior
Interior Features Tub, Open Floorplan, Special Millwork, Walk-In Closet(s), Kitchen Island, Custom Cabinetry, Eat-in Kitchen, Granite Counters, Pantry, Walk-In Pantry, Dining/Living Room Combo
Heating Natural Gas, Forced Air
Cooling Ceiling Fan(s), Central Air, Electric
Flooring Carpet, Hardwood
Fireplaces Number 2
Fireplaces Type Ventless, Recreation Room, Basement, Family Room
Fireplace Y
Appliance Dishwasher, Disposal, Dryer, Microwave, Electric Range, Electric Oven, Refrigerator, Stainless Steel Appliance(s), Washer, Gas Water Heater, Humidifier
Laundry 2nd Floor
Exterior
Parking Features true
Garage Spaces 2.0
Utilities Available Natural Gas Available
View Y/N No
Building
Lot Description Adjoins Wooded Area, Cul-De-Sac
Story 2
Builder Name Taylor Morley
Sewer Public Sewer
Water Public
Level or Stories Two
Structure Type Brick Veneer,Vinyl Siding
Schools
Elementary Schools Bierbaum Elem.
Middle Schools Margaret Buerkle Middle
High Schools Mehlville High School
School District Mehlville R-Ix
Others
Ownership Private
Acceptable Financing Cash, Conventional
Listing Terms Cash, Conventional
Special Listing Condition Standard
Read Less
Want to know what your home might be worth? Contact us for a FREE valuation!

Our team is ready to help you sell your home for the highest possible price ASAP
Bought with JenniferRoth
GET MORE INFORMATION







