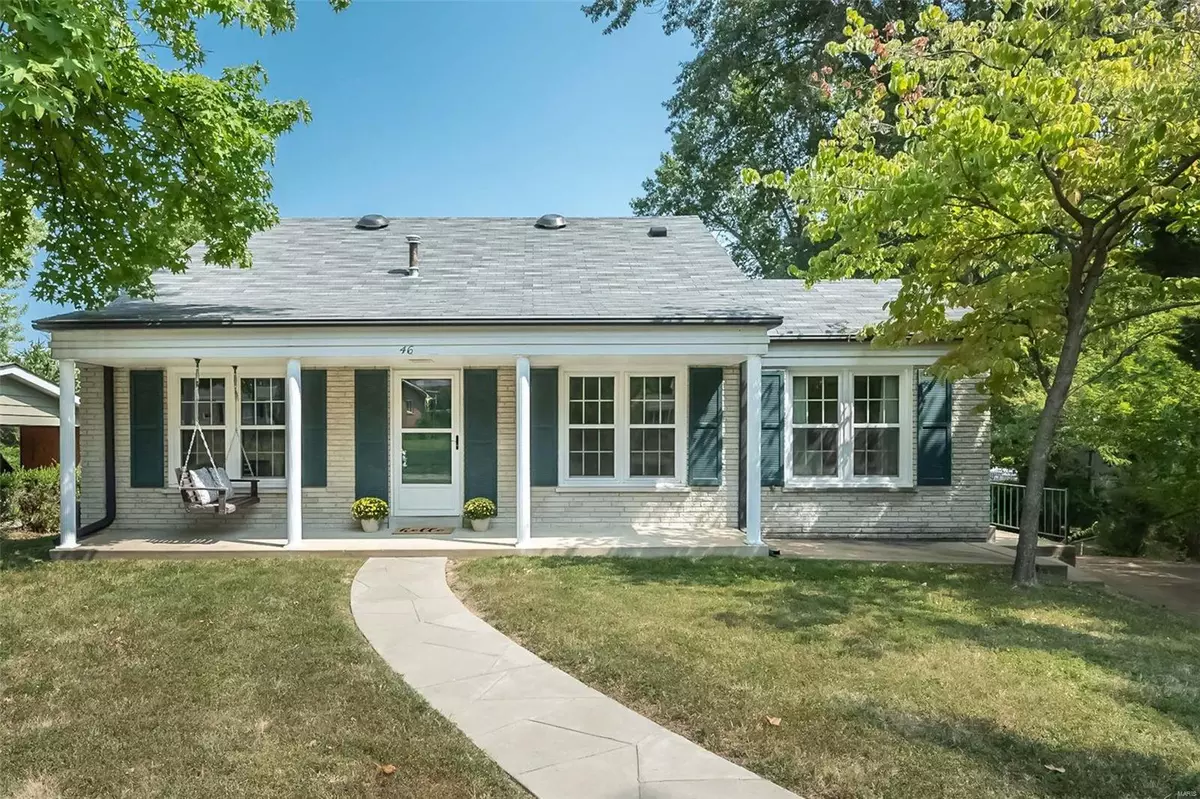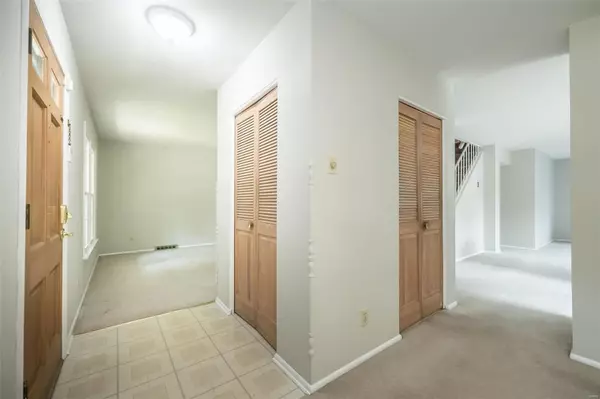$269,000
$269,000
For more information regarding the value of a property, please contact us for a free consultation.
46 Gocke PL Overland, MO 63114
3 Beds
2 Baths
2,314 SqFt
Key Details
Sold Price $269,000
Property Type Single Family Home
Sub Type Single Family Residence
Listing Status Sold
Purchase Type For Sale
Square Footage 2,314 sqft
Price per Sqft $116
Subdivision Gocke Place 2
MLS Listing ID 24048410
Sold Date 10/18/24
Style Traditional,Other
Bedrooms 3
Full Baths 2
Year Built 1967
Annual Tax Amount $2,922
Lot Size 0.375 Acres
Acres 0.375
Lot Dimensions 51 x 196/235
Property Sub-Type Single Family Residence
Property Description
Spacious. Stylish. Fabulous! Perfectly positioned on a GORGEOUS park-like yard is where you will find this hidden gem that radiates charm, warmth and love! Step inside and you will be pleasantly surprised by all of the wonderful sun-lit spaces within: inviting entry, large living room, separate dining room, walk-in pantry and fantastic laundry/mudroom. Seamlessly transition into the AMAZING open concept kitchen/great room: kitchen has newer picture window, wood cabinetry, breakfast bar/island and all appliances included! The great room is cozy and boasts a striking corner brick fireplace that is a showstopper! Main floor bedroom has double closets and private access to the hall full bath and oversized deck. Up the open staircase you will find two significant bedrooms (one with private vanity), full bath and a large storage area. The walk-out lower level is equally impressive and offers SO much usable living space. Not to miss: 1-car garage, updated/maintained systems & prime location!
Location
State MO
County St. Louis
Area 91 - Ritenour
Rooms
Basement Full, Partially Finished, Storage Space, Unfinished, Walk-Out Access
Main Level Bedrooms 1
Interior
Interior Features Workshop/Hobby Area, Separate Dining, Open Floorplan, Breakfast Bar, Kitchen Island, Eat-in Kitchen, Walk-In Pantry, Entrance Foyer
Heating Forced Air, Natural Gas
Cooling Ceiling Fan(s), Central Air, Electric
Flooring Carpet, Hardwood
Fireplaces Number 1
Fireplaces Type Recreation Room, Great Room
Fireplace Y
Appliance Dishwasher, Disposal, Dryer, Gas Cooktop, Range Hood, Refrigerator, Washer, Humidifier, Gas Water Heater
Laundry Main Level
Exterior
Parking Features true
Garage Spaces 1.0
Utilities Available Natural Gas Available
View Y/N No
Building
Lot Description Adjoins Open Ground, Adjoins Wooded Area, Level, Wooded
Story 1.5
Sewer Public Sewer
Water Public
Level or Stories One and One Half
Structure Type Stone Veneer,Brick Veneer,Frame
Schools
Elementary Schools Marion Elem.
Middle Schools Hoech Middle
High Schools Ritenour Sr. High
School District Ritenour
Others
Ownership Private
Acceptable Financing Cash, Conventional
Listing Terms Cash, Conventional
Special Listing Condition Standard
Read Less
Want to know what your home might be worth? Contact us for a FREE valuation!

Our team is ready to help you sell your home for the highest possible price ASAP
Bought with JeffreyJUren
GET MORE INFORMATION







