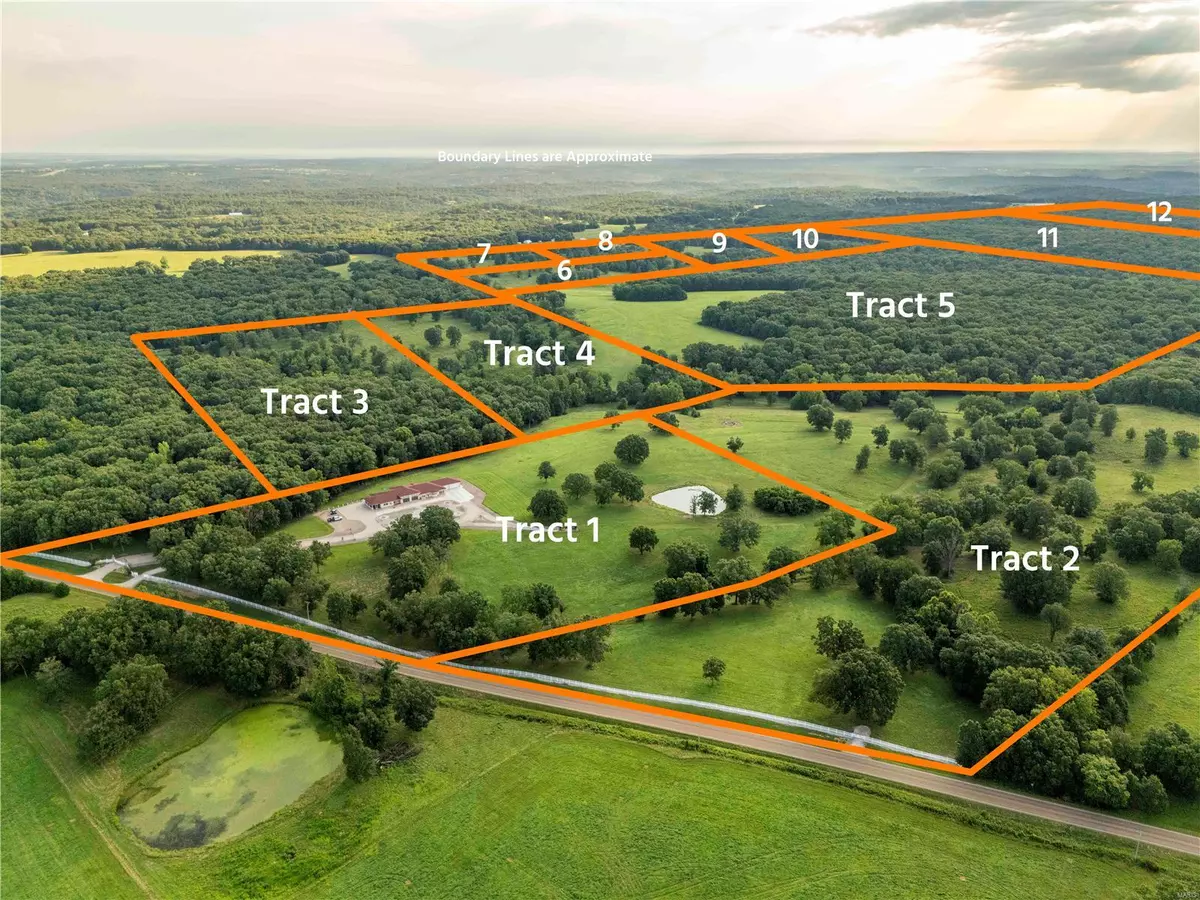$3,476,280
$1
347627900.0%For more information regarding the value of a property, please contact us for a free consultation.
2721 MO-52 Eldon, MO 65026
3 Beds
5 Baths
5,049 SqFt
Key Details
Sold Price $3,476,280
Property Type Single Family Home
Sub Type Single Family Residence
Listing Status Sold
Purchase Type For Sale
Square Footage 5,049 sqft
Price per Sqft $688
MLS Listing ID 24045830
Sold Date 10/24/24
Style Traditional,Ranch
Bedrooms 3
Full Baths 3
Half Baths 2
Year Built 2001
Annual Tax Amount $4,701
Lot Size 735.900 Acres
Acres 735.9
Lot Dimensions 735.9 Ac
Property Sub-Type Single Family Residence
Property Description
AUCTION LISTING - List price is not indicative of Seller's final reserve amount. This property is part of an online bidding event. This sale will be executed with a no-contingency contract provided by brokerage representing the Seller. Contact with occupants is strictly prohibited. See iAuction Supplement Document for complete details. These 735.9 gently rolling to rolling surveyed acres offered in 12 tracts located 4 miles S of Eldon, 14 mi N of Osage Beach, and an easy 30-min commute to Jefferson City. Rolling pasture & hay land along w/ mature hardwoods offering fantastic hunting & recreation. The Little Saline Creek weaves through the southern portion of the Albertson Ranch w/ many small wet weather streams flowing into the Little Saline Creek. The Albertson Ranch's focal point is its stunning home and all its features. If you're looking for your dream home or land to build your dream home with superb hunting and recreation look no further! The Albertson Ranch has it!
Location
State MO
County Miller
Area 675 - Northeast Missouri
Rooms
Main Level Bedrooms 3
Interior
Interior Features Central Vacuum, Separate Dining, High Ceilings, Walk-In Closet(s), Breakfast Room, Custom Cabinetry, Eat-in Kitchen, Granite Counters, High Speed Internet, Double Vanity, Separate Shower
Heating Forced Air, Geothermal, Heat Pump, Radiant Floor, Electric
Cooling Central Air, Electric, Geothermal, Heat Pump, Zoned
Flooring Carpet
Fireplaces Number 1
Fireplaces Type Other
Fireplace Y
Appliance Dishwasher, Disposal, Electric Cooktop, Microwave, Refrigerator, Trash Compactor, Wall Oven, Electric Water Heater, Water Softener Rented
Laundry Main Level
Exterior
Parking Features true
Garage Spaces 4.0
Pool Private, Indoor
Utilities Available Natural Gas Available
View Y/N No
Private Pool true
Building
Lot Description Sprinklers In Front, Sprinklers In Rear
Story 1
Sewer Septic Tank
Water Well
Level or Stories One
Structure Type Brick Veneer
Schools
Elementary Schools Eldon Upper Elem.
Middle Schools Eldon Middle
High Schools Eldon High
School District Eldon R-I
Others
Ownership Private
Acceptable Financing Cash, Conventional
Listing Terms Cash, Conventional
Special Listing Condition Standard
Read Less
Want to know what your home might be worth? Contact us for a FREE valuation!

Our team is ready to help you sell your home for the highest possible price ASAP
Bought with Eric BMerchant
GET MORE INFORMATION







