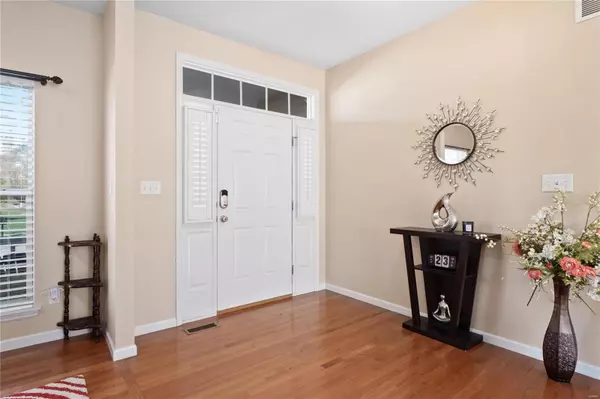$630,000
$599,900
5.0%For more information regarding the value of a property, please contact us for a free consultation.
362 Lauren Landing Ballwin, MO 63021
4 Beds
3 Baths
3,202 SqFt
Key Details
Sold Price $630,000
Property Type Single Family Home
Sub Type Single Family Residence
Listing Status Sold
Purchase Type For Sale
Square Footage 3,202 sqft
Price per Sqft $196
Subdivision Arbor Valley Plat Three
MLS Listing ID 22016562
Sold Date 06/16/22
Style Traditional,Other
Bedrooms 4
Full Baths 2
Half Baths 1
HOA Fees $37/ann
Year Built 2012
Annual Tax Amount $6,039
Lot Size 7,405 Sqft
Acres 0.17
Lot Dimensions 0060 / 0060 - 0125 / 0125
Property Sub-Type Single Family Residence
Property Description
WELCOME HOME to this GORGEOUS 2 STORY home in the highly sought-after Arbor valley neighborhood. 3200+ Sq ft home features 4 large bedrooms, 2.5 baths and spacious 3 car garage w/electric car charger. Freshly painted in Feb 2022. Main level features 9ft ceilings, hardwood floors opening to home office/living room, formal dining & large great room w/bay windows and w/gas fireplace, recessed lighting, built in speakers, opening to the eat in kitchen with granite butterfly island, 42-in cabinets, walk in pantry. Walk onto the newly upgraded maintenance free deck with new stairs leading to a BRAND NEW 46x16 stamped concrete patio. Make your way upstairs to a SPACIOUS Owners' suite w/ coffered ceilings and a sitting area with large HIS&HERS walk-in closets, 4 piece bath w/dual vanities and a whirlpool tub. 3 additional bedrooms and 2nd full bath complete upper level. Walkout basement is ready for your finishes. Tour this home before it's gone.
Location
State MO
County St. Louis
Area 169 - Parkway South
Rooms
Basement 9 ft + Pour, Bathroom, Full, Roughed-In Bath, Walk-Out Access
Interior
Interior Features Entrance Foyer, Double Vanity, Separate Shower, Sound System, High Speed Internet, High Ceilings, Coffered Ceiling(s), Open Floorplan, Walk-In Closet(s), Separate Dining, Breakfast Bar, Kitchen Island, Eat-in Kitchen, Walk-In Pantry
Heating Forced Air, Natural Gas
Cooling Central Air, Electric
Flooring Hardwood
Fireplaces Number 1
Fireplaces Type Great Room
Fireplace Y
Appliance Dishwasher, Disposal, Gas Range, Gas Oven, Stainless Steel Appliance(s), Gas Water Heater
Laundry Main Level
Exterior
Parking Features true
Garage Spaces 3.0
Utilities Available Natural Gas Available
View Y/N No
Building
Lot Description Near Public Transit, Sprinklers In Front, Sprinklers In Rear, Level
Story 2
Sewer Public Sewer
Water Public
Level or Stories Two
Structure Type Brick Veneer,Vinyl Siding
Schools
Elementary Schools Oak Brook Elem.
Middle Schools Southwest Middle
High Schools Parkway South High
School District Parkway C-2
Others
Ownership Private
Acceptable Financing Cash, Conventional, FHA
Listing Terms Cash, Conventional, FHA
Special Listing Condition Standard
Read Less
Want to know what your home might be worth? Contact us for a FREE valuation!

Our team is ready to help you sell your home for the highest possible price ASAP
Bought with SaadMSukhera
GET MORE INFORMATION







