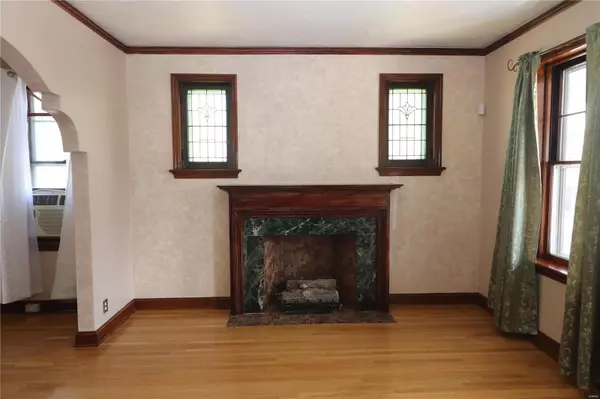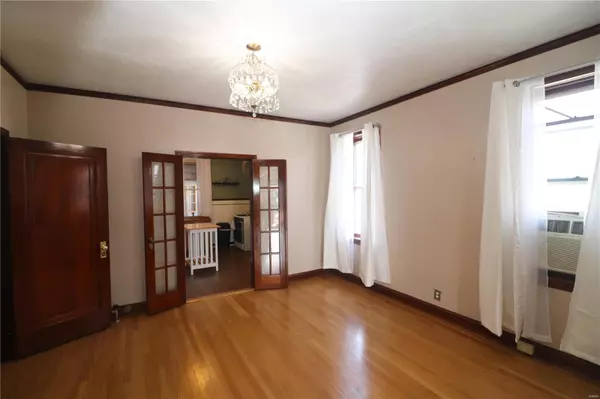$235,989
$235,000
0.4%For more information regarding the value of a property, please contact us for a free consultation.
5415 Columbia AVE St Louis, MO 63139
2 Beds
2 Baths
1,189 SqFt
Key Details
Sold Price $235,989
Property Type Single Family Home
Sub Type Single Family Residence
Listing Status Sold
Purchase Type For Sale
Square Footage 1,189 sqft
Price per Sqft $198
Subdivision Columbia Macklind Add
MLS Listing ID 22020786
Sold Date 05/18/22
Bedrooms 2
Full Baths 1
Half Baths 1
Year Built 1925
Lot Size 5,881 Sqft
Acres 0.135
Lot Dimensions 35/39 FT 9 IN x 125
Property Sub-Type Single Family Residence
Property Description
Meticulously maintained home on The Hill. Enjoy the inviting front porch. Elegant living room with beautiful fireplace & stained glass windows. Exquisite wood doors & woodwork and gleaming hardwood floors. The generous dining room has two large windows and beautiful french doors. The cozy eat in kitchen is large with lots of light. There are two nice sized bedrooms and a third room for an office or nursery. The bathroom is updated. There is also a family room. There is a mud room that leads to a convenient back door. The expansive attic can be finished off for additional bedrooms or living space. The basement is partially finished with a carpeted family room area, an office and a half bath with toilet only. The basement is a walk out. Level fenced yard with detached 1 car garage. The refrigerator, washer, dryer and all cabinets and shelving stay. The house is sold As Is - no repairs or concessions. Passed City Occupancy. Enjoy The Hill and walk everywhere. Additional Rooms: Mud Room
Location
State MO
County St Louis City
Area 3 - South City
Rooms
Basement Bathroom, Full, Partially Finished, Walk-Out Access
Main Level Bedrooms 2
Interior
Interior Features Eat-in Kitchen, Separate Dining
Heating Baseboard, Radiant, Steam
Cooling Wall/Window Unit(s)
Flooring Hardwood
Fireplaces Number 1
Fireplaces Type Decorative, Recreation Room, Living Room
Fireplace Y
Appliance Gas Water Heater, Dryer, Gas Range, Gas Oven, Refrigerator, Washer
Exterior
Parking Features true
Garage Spaces 1.0
Building
Lot Description Corner Lot, Level
Story 1
Sewer Public Sewer
Water Public
Architectural Style Traditional, Bungalow
Level or Stories One
Structure Type Brick Veneer
Schools
Elementary Schools Mann Elem.
Middle Schools Long Middle Community Ed. Center
High Schools Roosevelt High
School District St. Louis City
Others
Ownership Private
Acceptable Financing Cash, Conventional, FHA, VA Loan
Listing Terms Cash, Conventional, FHA, VA Loan
Special Listing Condition Standard
Read Less
Want to know what your home might be worth? Contact us for a FREE valuation!

Our team is ready to help you sell your home for the highest possible price ASAP
Bought with Damian Gerard






