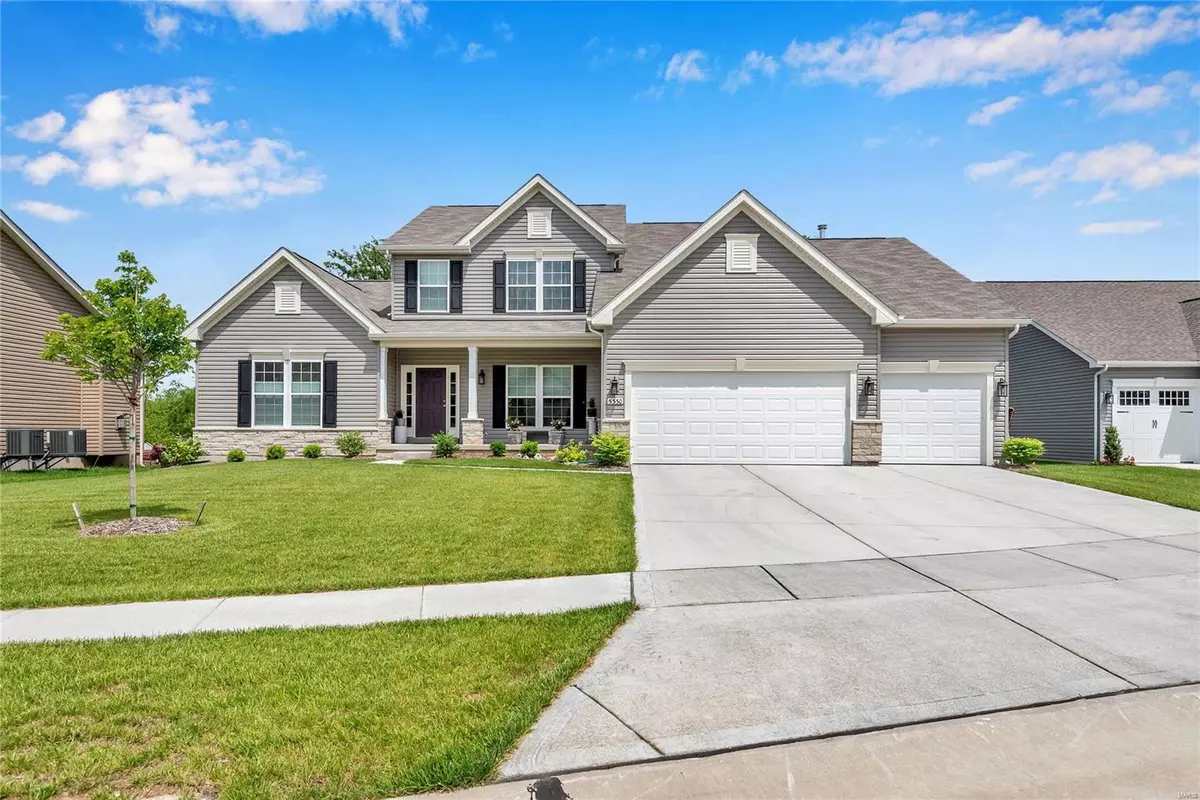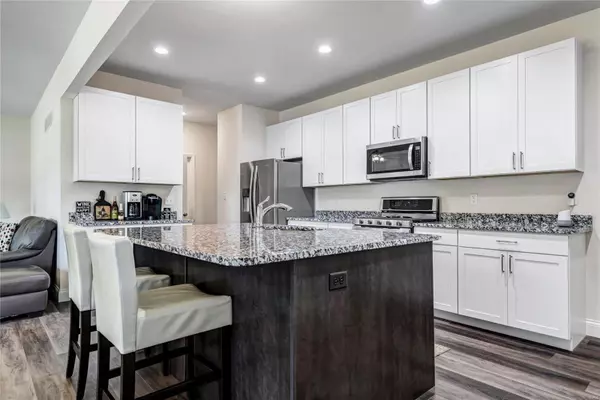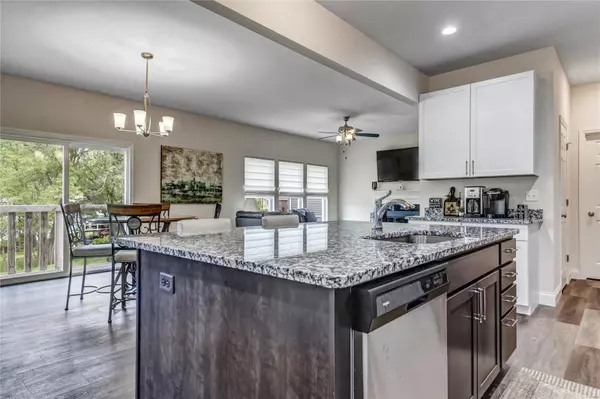$580,000
$599,000
3.2%For more information regarding the value of a property, please contact us for a free consultation.
5330 Wilson CT Oakville, MO 63129
4 Beds
4 Baths
3,340 SqFt
Key Details
Sold Price $580,000
Property Type Single Family Home
Sub Type Single Family Residence
Listing Status Sold
Purchase Type For Sale
Square Footage 3,340 sqft
Price per Sqft $173
Subdivision Wilson Estates
MLS Listing ID 22037592
Sold Date 07/27/22
Style Contemporary,Other
Bedrooms 4
Full Baths 3
Half Baths 1
HOA Fees $33/ann
Year Built 2020
Annual Tax Amount $4,796
Lot Size 10,280 Sqft
Acres 0.236
Lot Dimensions irr
Property Sub-Type Single Family Residence
Property Description
Built in 2021, An amazing 1.5 story on a cul-de-sac filled with updates and luxury. Entry foyer leads into an open floor plan to a formal dining room and Great room with 9 ft ceilings. The dining area blends into the bright kitchen with a center island perfect for breakfast. Gourmet cooks will feel at home in this new kitchen with a beautiful spacious granite counters, walk in pantry, gas range with double oven/microwave. Kitchen opens to huge bright hearth room with fireplace with natural light over looking backyard.
The first floor master suite is complete with a large spa like bath incl. double sinks, soaking tub, and shower attached to spacious closet. Main floor laundry/mudroom. Upstairs you will find an open Bonus room and three more generous bedrooms. Bedroom 2 has private bath and a Jack n Jill for bedrooms 3 & 4 complete this floor-perfect for your family. Huge 4 ft extension 3 car garage is a great plus. A must see property!
Location
State MO
County St. Louis
Area 332 - Oakville
Rooms
Basement Egress Window, Full, Concrete, Roughed-In Bath, Sump Pump
Main Level Bedrooms 1
Interior
Interior Features Breakfast Bar, Breakfast Room, Kitchen Island, Custom Cabinetry, Granite Counters, Pantry, Entrance Foyer, High Ceilings, Open Floorplan, Walk-In Closet(s), Separate Dining, Double Vanity, Tub
Heating Natural Gas, Dual Fuel/Off Peak, Forced Air
Cooling Ceiling Fan(s), Central Air, Electric, Dual, Zoned
Flooring Carpet
Fireplaces Number 1
Fireplaces Type Kitchen, Wood Burning
Fireplace Y
Appliance Dishwasher, Disposal, Double Oven, Microwave, Gas Range, Gas Oven, Gas Water Heater
Laundry Main Level
Exterior
Parking Features true
Garage Spaces 3.0
View Y/N No
Building
Lot Description Adjoins Common Ground
Story 1.5
Builder Name Rolwes
Sewer Public Sewer
Water Public
Level or Stories One and One Half
Structure Type Vinyl Siding
Schools
Elementary Schools Oakville Elem.
Middle Schools Bernard Middle
High Schools Oakville Sr. High
School District Mehlville R-Ix
Others
Ownership Private
Acceptable Financing Cash, Conventional
Listing Terms Cash, Conventional
Special Listing Condition Standard
Read Less
Want to know what your home might be worth? Contact us for a FREE valuation!

Our team is ready to help you sell your home for the highest possible price ASAP
Bought with LucyFeicht
GET MORE INFORMATION







