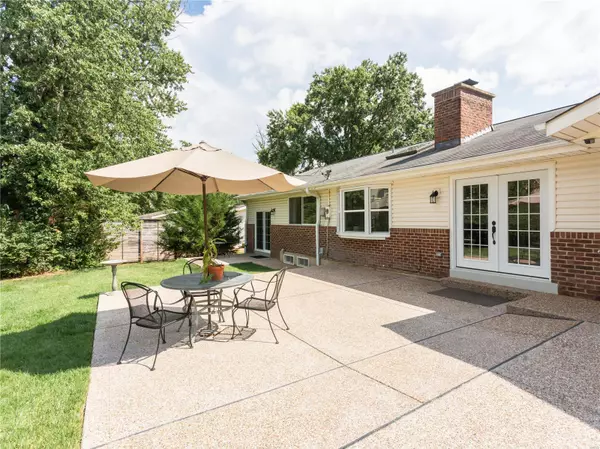$492,000
$475,000
3.6%For more information regarding the value of a property, please contact us for a free consultation.
8 Sunnybrae CT Ballwin, MO 63011
4 Beds
2 Baths
3,535 SqFt
Key Details
Sold Price $492,000
Property Type Single Family Home
Sub Type Single Family Residence
Listing Status Sold
Purchase Type For Sale
Square Footage 3,535 sqft
Price per Sqft $139
Subdivision Oak Tree Farm 3
MLS Listing ID 22057361
Sold Date 09/29/22
Style Traditional,Ranch
Bedrooms 4
Full Baths 2
HOA Fees $14/ann
Year Built 1965
Annual Tax Amount $3,826
Lot Size 0.297 Acres
Acres 0.297
Lot Dimensions 12,937
Property Sub-Type Single Family Residence
Property Description
This gorgeous 4 BR/2BA ranch located on a cul-de-sac in a sought after Parkway West area subdivision has it all. Welcome to this fully renovated and updated spacious gem with over 2000 sq ft on the main level. You will not miss the high quality renovations throughout the home; all new plumbing, updated electric wiring, new grading/water spouts, absolutely beautiful custom built bathrooms, light fixtures, fresh paint. Your state of the art all new kitchen boasts of soft close choice cabinetry, quartz countertops, new appliances, bay window, skylight. Refinished red oak hardwood throughout main level, new doors, hardware, baseboards. Both living and family rooms have access to newly installed patio. Over 2000 sq ft in lower level with all new carpeting/pad in recreation area and office space, huge laundry room, and spacious storage. Recessed lights throughout the house. Rear entry garage and level yard are a bonus to this stunning home. MUST SEE!
Location
State MO
County St. Louis
Area 168 - Parkway West
Rooms
Basement 8 ft + Pour, Block, Full, Partially Finished
Main Level Bedrooms 4
Interior
Interior Features Entrance Foyer, Separate Dining, Custom Cabinetry, Eat-in Kitchen, Bookcases, Open Floorplan
Heating Natural Gas, Forced Air
Cooling Electric, Gas, Central Air
Flooring Hardwood
Fireplaces Number 1
Fireplaces Type Recreation Room, Family Room
Fireplace Y
Appliance Gas Water Heater, Dishwasher, Gas Cooktop, Range Hood, Refrigerator, Stainless Steel Appliance(s)
Exterior
Parking Features true
Garage Spaces 2.0
Utilities Available Natural Gas Available
View Y/N No
Building
Lot Description Adjoins Common Ground, Cul-De-Sac, Level
Story 1
Sewer Public Sewer
Water Public
Level or Stories One
Structure Type Stone Veneer,Brick Veneer,Vinyl Siding
Schools
Elementary Schools Henry Elem.
Middle Schools West Middle
High Schools Parkway West High
School District Parkway C-2
Others
Ownership Private
Acceptable Financing Cash, Conventional, FHA, VA Loan
Listing Terms Cash, Conventional, FHA, VA Loan
Special Listing Condition Standard
Read Less
Want to know what your home might be worth? Contact us for a FREE valuation!

Our team is ready to help you sell your home for the highest possible price ASAP
Bought with Susan PWolter
GET MORE INFORMATION







