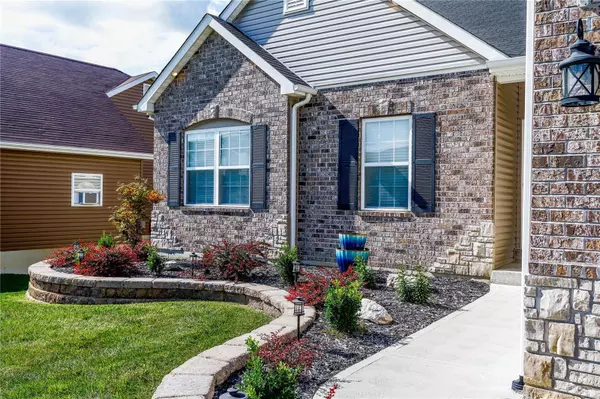$375,000
$385,000
2.6%For more information regarding the value of a property, please contact us for a free consultation.
4213 Lockeport Landing Hillsboro, MO 63050
5 Beds
3 Baths
2,700 SqFt
Key Details
Sold Price $375,000
Property Type Single Family Home
Sub Type Single Family Residence
Listing Status Sold
Purchase Type For Sale
Square Footage 2,700 sqft
Price per Sqft $138
Subdivision Lockeport Lndg 02
MLS Listing ID 22054006
Sold Date 09/29/22
Style Ranch,Contemporary,Traditional
Bedrooms 5
Full Baths 3
HOA Fees $16/ann
Year Built 2017
Annual Tax Amount $3,032
Lot Size 0.270 Acres
Acres 0.27
Lot Dimensions irr
Property Sub-Type Single Family Residence
Property Description
Why build when you can have a newly built home now! This ranch features many builder upgrades that you will love and appreciate! Step inside and immediately notice the open layout from the living room to the kitchen with vaulted ceilings, granite counters, slow to close drawers/cabinets and stainless steel appliances. Relax and enjoy your coffee and feel the breeze on your covered composite deck. Master suite, two bedrooms and two full baths make up the rest of the main floor with 9 ft ceilings. The master suite features double doors and coffer ceilings, along with a walk in closet. Walk downstairs to enjoy the large living area that could entertain family and friends while you serve drinks from the built in bar! Another full bath and two bedrooms are also included in the lower level with extra backroom space for additional storage. This home is beautiful, well maintained and ready for you to call it your home.
Location
State MO
County Jefferson
Area 393 - Hillsboro
Rooms
Basement 8 ft + Pour, Bathroom, Full, Concrete, Sleeping Area, Walk-Out Access
Main Level Bedrooms 3
Interior
Interior Features Bookcases, High Ceilings, Open Floorplan, Vaulted Ceiling(s), Kitchen Island, Custom Cabinetry, Eat-in Kitchen, Granite Counters, Pantry, Dining/Living Room Combo, Kitchen/Dining Room Combo, Shower
Heating Forced Air, Electric
Cooling Ceiling Fan(s), Central Air, Electric
Flooring Carpet, Hardwood
Fireplaces Number 1
Fireplaces Type Recreation Room, Wood Burning, Living Room
Fireplace Y
Appliance Dishwasher, Microwave, Electric Range, Electric Oven, Refrigerator, Electric Water Heater, Water Softener Rented
Laundry Main Level
Exterior
Parking Features true
Garage Spaces 3.0
Utilities Available Underground Utilities
View Y/N No
Building
Story 1
Sewer Public Sewer
Water Public
Level or Stories One
Structure Type Stone Veneer,Brick Veneer,Vinyl Siding
Schools
Elementary Schools Hillsboro Elem.
Middle Schools Hillsboro Jr. High
High Schools Hillsboro High
School District Hillsboro R-Iii
Others
HOA Fee Include Other
Ownership Private
Acceptable Financing Cash, Conventional, FHA, VA Loan
Listing Terms Cash, Conventional, FHA, VA Loan
Special Listing Condition Standard
Read Less
Want to know what your home might be worth? Contact us for a FREE valuation!

Our team is ready to help you sell your home for the highest possible price ASAP
Bought with DavidNguyen
GET MORE INFORMATION







