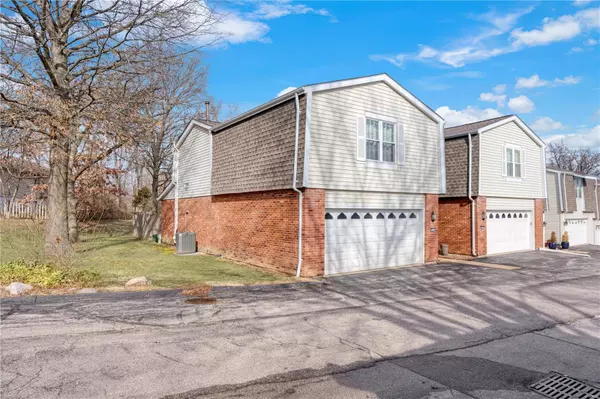$253,000
$279,000
9.3%For more information regarding the value of a property, please contact us for a free consultation.
14551 Tramore DR Chesterfield, MO 63017
3 Beds
3 Baths
1,890 SqFt
Key Details
Sold Price $253,000
Property Type Townhouse
Sub Type Townhouse
Listing Status Sold
Purchase Type For Sale
Square Footage 1,890 sqft
Price per Sqft $133
Subdivision Parkway Twnhs At Village Green
MLS Listing ID 25003928
Sold Date 02/18/25
Style Traditional,Ranch/2 story
Bedrooms 3
Full Baths 2
Half Baths 1
HOA Fees $575/mo
Year Built 1973
Annual Tax Amount $2,952
Lot Size 6,273 Sqft
Acres 0.144
Lot Dimensions 0X0
Property Sub-Type Townhouse
Property Description
Welcome to this beautifully updated townhome in an award-winning school district! This well-maintained end-unit condo features 3 bedrooms, 2.5 bathrooms, and a 2-car attached garage. The family room, with hardwood floors, opens to a private fenced patio. The upgraded kitchen includes 42" cabinets, stainless steel appliances, granite countertops, a breakfast bar, and a dining area that flows into the living room with hardwood and marble flooring. The upper level offers 3 bedrooms, including a master suite with two walk-in closets. The partially finished basement includes extra storage and a gas fireplace. Conveniently located near restaurants, shops, Town & Country retail, and highways! This can be a great property for owner occupancy, but it cannot be rented out! Location: Corner Location
Location
State MO
County St. Louis
Area 168 - Parkway West
Rooms
Basement 8 ft + Pour, Partially Finished
Interior
Interior Features Kitchen/Dining Room Combo, Walk-In Closet(s), Custom Cabinetry, Granite Counters, Pantry, Shower
Heating Forced Air, Natural Gas
Cooling Central Air, Electric
Flooring Carpet
Fireplaces Number 1
Fireplaces Type Recreation Room, Basement, Great Room
Fireplace Y
Appliance Dishwasher, Disposal, Dryer, Range Hood, Gas Range, Gas Oven, Refrigerator, Gas Water Heater
Exterior
Parking Features true
Garage Spaces 2.0
Utilities Available Natural Gas Available
Amenities Available Association Management
View Y/N No
Building
Lot Description Cul-De-Sac
Story 2
Sewer Public Sewer
Water Public
Level or Stories Two
Structure Type Vinyl Siding
Schools
Elementary Schools Henry Elem.
Middle Schools West Middle
High Schools Parkway West High
School District Parkway C-2
Others
HOA Fee Include Insurance,Sewer,Snow Removal,Trash,Water
Ownership Private
Acceptable Financing Cash, Conventional
Listing Terms Cash, Conventional
Special Listing Condition Standard
Read Less
Want to know what your home might be worth? Contact us for a FREE valuation!

Our team is ready to help you sell your home for the highest possible price ASAP
Bought with NashmyAbdulla
GET MORE INFORMATION







