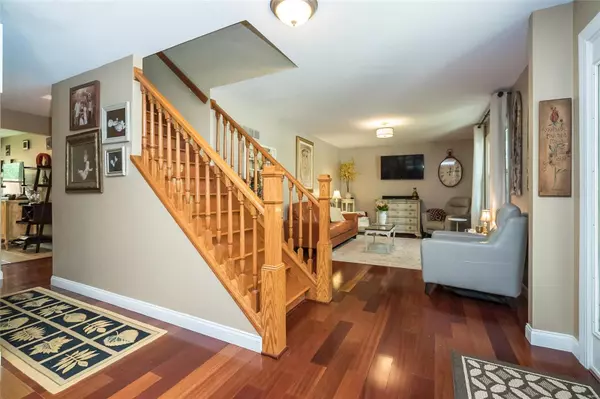$485,500
$425,000
14.2%For more information regarding the value of a property, please contact us for a free consultation.
247 Oak Pass CT Ballwin, MO 63011
5 Beds
3 Baths
2,405 SqFt
Key Details
Sold Price $485,500
Property Type Single Family Home
Sub Type Single Family Residence
Listing Status Sold
Purchase Type For Sale
Square Footage 2,405 sqft
Price per Sqft $201
Subdivision Springwood 1
MLS Listing ID 22007874
Sold Date 08/10/22
Style Traditional,Other
Bedrooms 5
Full Baths 2
Half Baths 1
HOA Fees $14/ann
Year Built 1977
Annual Tax Amount $4,330
Lot Size 0.317 Acres
Acres 0.317
Lot Dimensions 90x103x139x138
Property Sub-Type Single Family Residence
Property Description
Don't miss this opportunity! MOVE-IN READY 1.5 story, 5 bedroom 2.5 bath with finished basement! Gorgeous Cherry wood floors greet you as you enter & instantly see the large Living & Dining Rooms setting the pace for the amazing features & amenities that you will enjoy. Kitchen has lots of granite, (27 X 93 serving counter) open to the family room with wood burning fireplace, that cozy Hearth-Room feel in an Open floor plan. Breakfast Room has been re-worked creatively. a Walk-in Pantry & Main floor Laundry with a great workspace; Useful & Dreamy! Main floor Primary bedroom suite with 2 walk-in closets & a third closet just because! YAY! Upstairs 4 more generous bedrooms some with special alcoves. All share a delightful full bathroom. Lower level complete with recreation room & large office. Flat yard with extended patio, SPRINKLER & wooden Fencing providing lots of privacy. All Required Ballwin inspections have been completed & passed. STEAL OF A DEAL! Additional Rooms: Mud Room
Location
State MO
County St. Louis
Area 168 - Parkway West
Rooms
Basement 8 ft + Pour, Full, Partially Finished
Main Level Bedrooms 1
Interior
Interior Features Special Millwork, Vaulted Ceiling(s), Walk-In Closet(s), Breakfast Bar, Breakfast Room, Granite Counters, Walk-In Pantry, Separate Dining, Entrance Foyer, High Speed Internet
Heating Natural Gas, Forced Air
Cooling Attic Fan, Ceiling Fan(s), Gas, Central Air
Flooring Hardwood
Fireplaces Number 1
Fireplaces Type Family Room, Wood Burning, Recreation Room
Fireplace Y
Appliance Gas Water Heater, Dishwasher, Disposal, Dryer, Gas Cooktop, Microwave, Gas Range, Gas Oven, Refrigerator, Stainless Steel Appliance(s), Washer
Laundry Main Level
Exterior
Parking Features true
Garage Spaces 2.0
View Y/N No
Building
Lot Description Level, Near Public Transit, Sprinklers In Front, Sprinklers In Rear
Story 1.5
Sewer Public Sewer
Water Public
Level or Stories One and One Half
Structure Type Stone Veneer,Brick Veneer,Vinyl Siding
Schools
Elementary Schools Claymont Elem.
Middle Schools West Middle
High Schools Parkway West High
School District Parkway C-2
Others
HOA Fee Include Other
Ownership Private
Acceptable Financing Cash, Conventional
Listing Terms Cash, Conventional
Special Listing Condition Standard
Read Less
Want to know what your home might be worth? Contact us for a FREE valuation!

Our team is ready to help you sell your home for the highest possible price ASAP
Bought with John ABesmer
GET MORE INFORMATION







