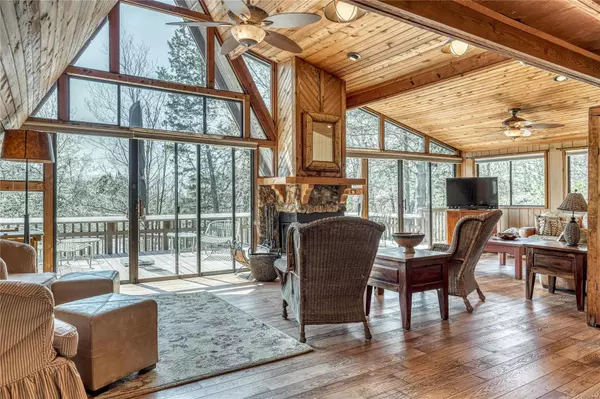$685,700
$625,000
9.7%For more information regarding the value of a property, please contact us for a free consultation.
1138 Foxtail DR Innsbrook, MO 63390
3 Beds
3 Baths
1,800 SqFt
Key Details
Sold Price $685,700
Property Type Single Family Home
Sub Type Single Family Residence
Listing Status Sold
Purchase Type For Sale
Square Footage 1,800 sqft
Price per Sqft $380
Subdivision Innsbrook
MLS Listing ID 22024003
Sold Date 05/31/22
Style Rustic,Traditional,A-Frame
Bedrooms 3
Full Baths 3
HOA Fees $282/ann
Year Built 1996
Annual Tax Amount $2,148
Lot Size 0.370 Acres
Acres 0.37
Lot Dimensions Varied
Property Sub-Type Single Family Residence
Property Description
Fall in love with this beautifully updated 3 bed/3 bath waterfront chalet on the sewer system w/dock, hot tub and sand beach. This is the perfect retreat to get away & experience the magic of Innsbrook. On Foxtail Lake & minutes from the Main Gate and golf course, enjoy an updated kitchen, spacious great room w/wood-burning fireplae & stunning views of the trees & lake. Step outside to an expanded, 2 level deck or watch the fun from the screened in porch off the main floor bedroom. No detail was left undone inc room darkening shades, sprinkler system, 2 hot water heaters, expansive storage area underneath the chalet w/shed and kennel, extra loft sleeping area & more. Charm exudes every corner of this chalet from the tin ceiling in the kitchen to the bridge over the creekbed. Just a short drive to the clubhouse, golf, pool, horseback riding, summer concerts & more! Make your dream of owning a vacation home finally a reality. Note: This chalet CAN be a short-term rental. A MUST-SEE!
Location
State MO
County Warren
Area 470 - Wright City R-2
Rooms
Basement None
Main Level Bedrooms 1
Interior
Interior Features Custom Cabinetry, Separate Dining, Shower, Vaulted Ceiling(s)
Heating Electric, Forced Air
Cooling Ceiling Fan(s), Central Air, Electric
Fireplaces Number 1
Fireplaces Type Great Room, Wood Burning
Fireplace Y
Appliance Dishwasher, Electric Cooktop, Electric Range, Electric Oven, Refrigerator, Electric Water Heater
Laundry Main Level
Exterior
Parking Features false
Utilities Available Underground Utilities
View Y/N No
Building
Lot Description Waterfront
Story 1.5
Water Community
Level or Stories One and One Half
Structure Type Wood Siding,Cedar
Schools
Elementary Schools Wright City East/West
Middle Schools Wright City Middle
High Schools Wright City High
School District Wright City R-Ii
Others
HOA Fee Include Other
Ownership Private
Acceptable Financing Cash, Conventional
Listing Terms Cash, Conventional
Special Listing Condition Standard
Read Less
Want to know what your home might be worth? Contact us for a FREE valuation!

Our team is ready to help you sell your home for the highest possible price ASAP
Bought with SarahSBernard
GET MORE INFORMATION







