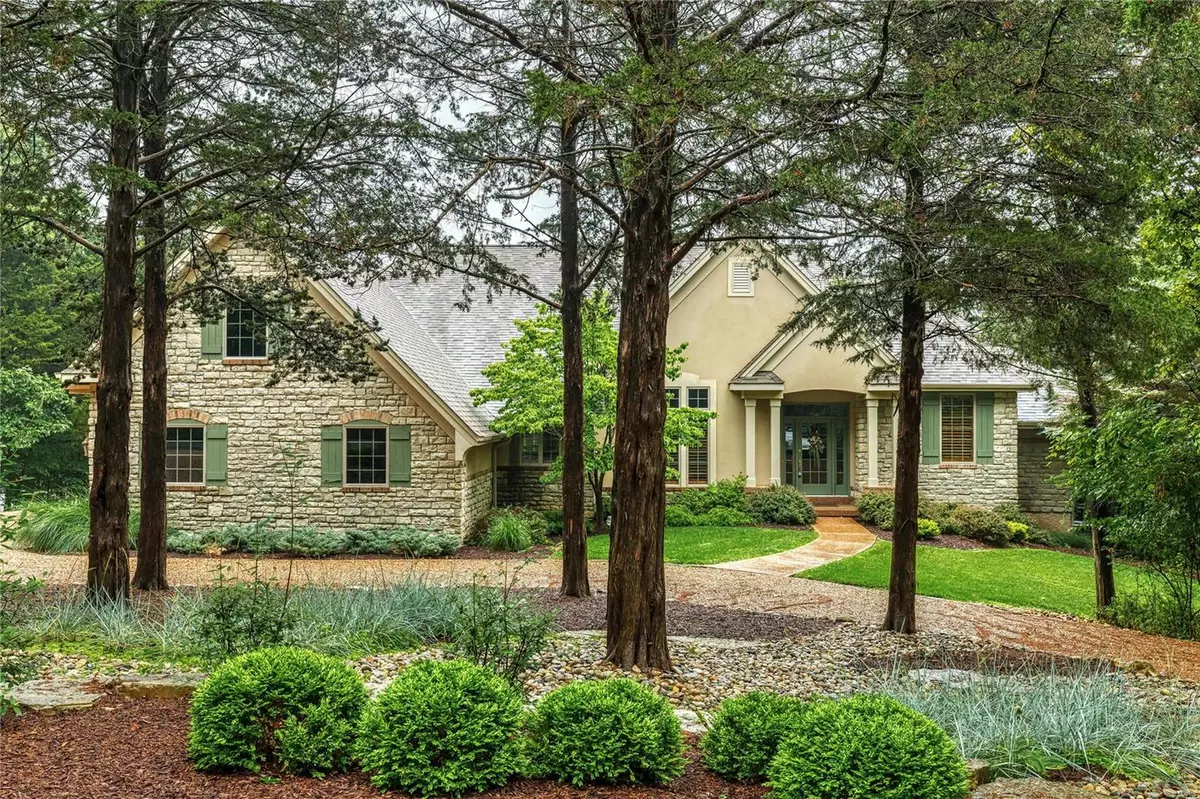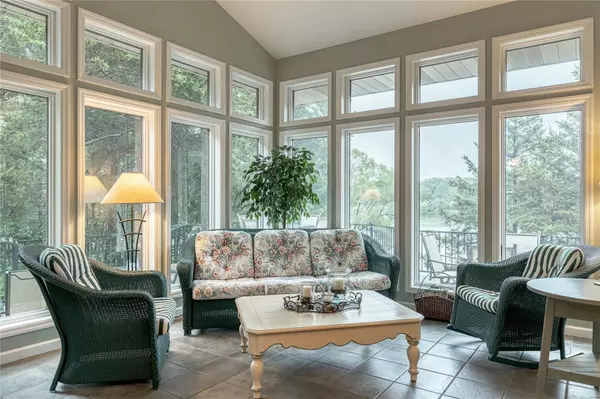$955,000
$949,000
0.6%For more information regarding the value of a property, please contact us for a free consultation.
860 Aspen Lake DR Innsbrook, MO 63390
3 Beds
3 Baths
4,100 SqFt
Key Details
Sold Price $955,000
Property Type Single Family Home
Sub Type Single Family Residence
Listing Status Sold
Purchase Type For Sale
Square Footage 4,100 sqft
Price per Sqft $232
Subdivision Innsbrook
MLS Listing ID 22048307
Sold Date 09/19/22
Style Traditional,Ranch
Bedrooms 3
Full Baths 2
Half Baths 1
HOA Fees $266/ann
Year Built 2000
Annual Tax Amount $4,209
Lot Size 0.780 Acres
Acres 0.78
Lot Dimensions irregular
Property Sub-Type Single Family Residence
Property Description
This lake home is a favorite of many at Innsbrook! Now, this custom-built Homer Award lakefront beauty can be yours.You'll fall in love with this home just steps from Lake Charrette, whether enjoying the close water view from the wall of windows, grilling on the maintenance-free deck or enjoying the grassy yard with the lake for a playground. 2 levels of gorgeous finished living space, the first floor features an open floor plan with sunroom, hearth room & gas fireplace + office that could easily be converted to a bedroom if needed. The main level owner's suite overlooks the water with an expansive his/her bath & an oversized closet. Lower level features a walk-out rec room complete w/pool table and wet bar & 2 additional bedrooms, exercise room, full bath & plenty of storage. 3 car garage. No detail has been missed. Just minutes from the Main Gate, hurry to see this beautiful lake home.This home can be enjoyed full-time or as vacation home. Additional Rooms: Mud Room, Sun Room
Location
State MO
County Warren
Area 470 - Wright City R-2
Rooms
Basement Bathroom, Sleeping Area, Storage Space, Walk-Out Access
Main Level Bedrooms 1
Interior
Interior Features Breakfast Room, Kitchen Island, Custom Cabinetry, Granite Counters, Pantry, Bookcases, Open Floorplan, Special Millwork, Walk-In Closet(s), Bar, Double Vanity, Tub, Dining/Living Room Combo, Kitchen/Dining Room Combo, Central Vacuum
Heating Forced Air, Propane
Cooling Ceiling Fan(s), Central Air, Electric
Flooring Carpet, Hardwood
Fireplaces Number 1
Fireplaces Type Recreation Room, Living Room
Fireplace Y
Appliance Dishwasher, Disposal, Dryer, Electric Cooktop, Electric Range, Electric Oven, Propane Water Heater
Laundry Main Level
Exterior
Parking Features true
Garage Spaces 3.0
Utilities Available Natural Gas Available
View Y/N No
Building
Lot Description Views, Waterfront
Story 1
Sewer Public Sewer
Water Community
Level or Stories One
Structure Type Stone Veneer,Brick Veneer,Frame,Other,Vinyl Siding
Schools
Elementary Schools Wright City East/West
Middle Schools Wright City Middle
High Schools Wright City High
School District Wright City R-Ii
Others
HOA Fee Include Other
Ownership Private
Acceptable Financing Cash, Conventional
Listing Terms Cash, Conventional
Special Listing Condition Standard
Read Less
Want to know what your home might be worth? Contact us for a FREE valuation!

Our team is ready to help you sell your home for the highest possible price ASAP
Bought with Andrea GLieberman
GET MORE INFORMATION







