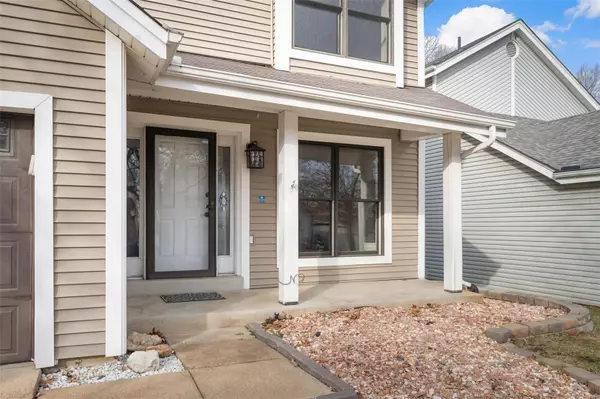$320,000
$335,000
4.5%For more information regarding the value of a property, please contact us for a free consultation.
849 Ginger Wood CT Ballwin, MO 63021
3 Beds
3 Baths
1,399 SqFt
Key Details
Sold Price $320,000
Property Type Single Family Home
Sub Type Single Family Residence
Listing Status Sold
Purchase Type For Sale
Square Footage 1,399 sqft
Price per Sqft $228
Subdivision Pepper Tree Village
MLS Listing ID 22077572
Sold Date 01/31/23
Style Other
Bedrooms 3
Full Baths 2
Half Baths 1
Year Built 1986
Annual Tax Amount $3,263
Lot Size 4,792 Sqft
Acres 0.11
Lot Dimensions .110
Property Sub-Type Single Family Residence
Property Description
Price Improvement! Sellers purchased this home in April intending to stay for many years but are now moving overseas due to unforeseen opportunities. This home was built in 1986 and is a true 2-story home under $350K in Parkway South! The home is freshly painted and brand new carpeting was installed in 2022. The kitchen boasts oak cabinets, granite countertops, and stainless steel appliances. The living room is spacious with a gas fireplace and is perfect for family gatherings. Three bedrooms upstairs include a master bedroom with its own full bath makes this a perfect home for expanding families. You will enjoy the large deck overlooking wooded common ground. Water heater (2016), Trane HVAC, Pella windows and sliding glass doors are nice added perks. The buyers are sure to enjoy this quiet, walkable neighborhood with large trees, sidewalks, close to parks, major highways, schools and shopping.
Location
State MO
County St. Louis
Area 169 - Parkway South
Rooms
Basement Unfinished
Interior
Interior Features Eat-in Kitchen, Dining/Living Room Combo
Heating Natural Gas, Forced Air
Cooling Central Air, Electric
Flooring Carpet, Hardwood
Fireplaces Number 1
Fireplaces Type Living Room, Gas Starter
Fireplace Y
Appliance Dishwasher, Disposal, Range Hood, Gas Range, Gas Oven, Refrigerator, Stainless Steel Appliance(s), Electric Water Heater
Exterior
Parking Features true
Garage Spaces 2.0
View Y/N No
Building
Lot Description Adjoins Wooded Area
Story 2
Sewer Public Sewer
Water Public
Level or Stories Two
Structure Type Vinyl Siding
Schools
Elementary Schools Wren Hollow Elem.
Middle Schools Southwest Middle
High Schools Parkway South High
School District Parkway C-2
Others
Ownership Private
Acceptable Financing Cash, Conventional, FHA
Listing Terms Cash, Conventional, FHA
Special Listing Condition Standard
Read Less
Want to know what your home might be worth? Contact us for a FREE valuation!

Our team is ready to help you sell your home for the highest possible price ASAP
Bought with Maureen Tabacchi
GET MORE INFORMATION







