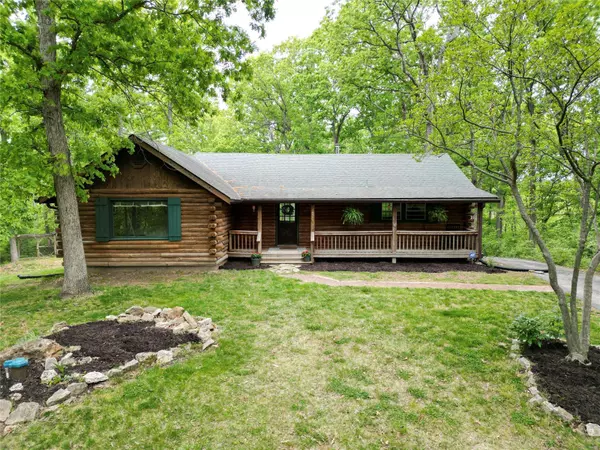$365,000
$325,000
12.3%For more information regarding the value of a property, please contact us for a free consultation.
18545 Gredan LN Wildwood, MO 63069
3 Beds
3 Baths
1,751 SqFt
Key Details
Sold Price $365,000
Property Type Single Family Home
Sub Type Single Family Residence
Listing Status Sold
Purchase Type For Sale
Square Footage 1,751 sqft
Price per Sqft $208
Subdivision Cherokee Ridge
MLS Listing ID 23026598
Sold Date 06/06/23
Style Ranch,Rustic
Bedrooms 3
Full Baths 3
HOA Fees $29/ann
Year Built 1986
Annual Tax Amount $3,784
Lot Size 5.050 Acres
Acres 5.05
Lot Dimensions 299x675
Property Sub-Type Single Family Residence
Property Description
You are going to fall in love with this tranquil Wildwood log cabin set in a wooded wonderland. Located on 5+ acres, you'll escape the suburban hustle and bustle, but still remain within 10 minutes of Wildwood Town Center in Rockwood schools. When you pull up, you will immediately notice the peaceful front porch where you can imagine having your morning coffee. Step inside into the vaulted living room with beautiful views, a cozy stone fireplace, and lovely wood floors throughout. You'll appreciate the walk in closet and ensuite bath in the master bedroom. Down the hall are two additional bedrooms and a full bath. The living room leads through to an open dining room and kitchen with center island and a window with gorgeous views of the neighbor's lake. Rear door opens to a large deck overlooking the flat, wooded backyard. The walkout lower level is partially finished with a sleeping room, entertaining area, full bath, and office area that can easily be converted to a true bedroom.
Location
State MO
County St. Louis
Area 347 - Lafayette
Rooms
Basement Bathroom, Full, Partially Finished, Sleeping Area, Walk-Out Access
Main Level Bedrooms 3
Interior
Interior Features Kitchen Island, Vaulted Ceiling(s), Walk-In Closet(s), Kitchen/Dining Room Combo
Heating Electric, Forced Air
Cooling Central Air, Electric
Flooring Hardwood
Fireplaces Number 1
Fireplaces Type Decorative, Living Room
Fireplace Y
Appliance Water Softener Rented, Electric Water Heater, Dishwasher, Disposal, Dryer, Gas Cooktop, Microwave, Refrigerator, Water Softener
Exterior
Parking Features false
View Y/N No
Building
Lot Description Wooded
Story 1
Sewer Septic Tank
Water Well
Level or Stories One
Structure Type Log
Schools
Elementary Schools Babler Elem.
Middle Schools Rockwood Valley Middle
High Schools Lafayette Sr. High
School District Rockwood R-Vi
Others
HOA Fee Include Other
Ownership Private
Acceptable Financing Cash, Conventional, FHA, VA Loan
Listing Terms Cash, Conventional, FHA, VA Loan
Special Listing Condition Standard
Read Less
Want to know what your home might be worth? Contact us for a FREE valuation!

Our team is ready to help you sell your home for the highest possible price ASAP
Bought with Beverly Lacueva
GET MORE INFORMATION







