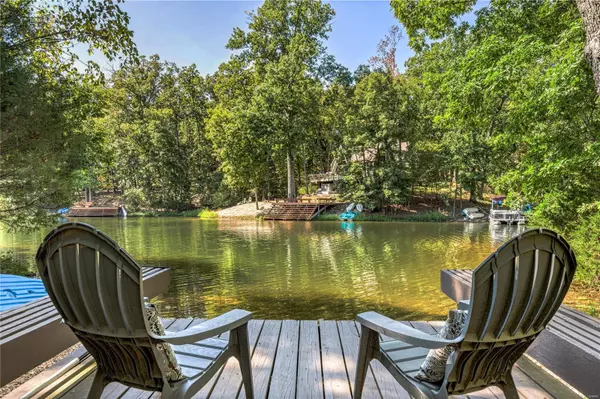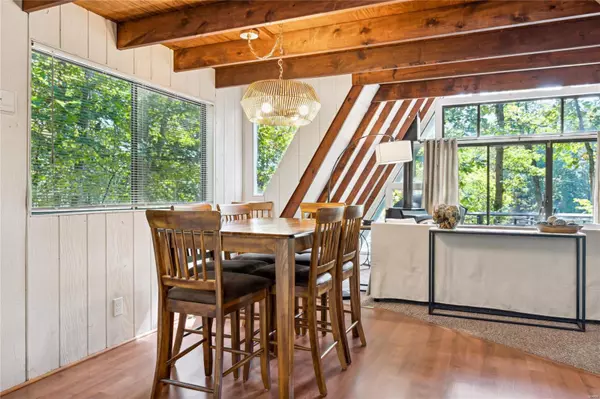$445,000
$465,000
4.3%For more information regarding the value of a property, please contact us for a free consultation.
949 Audubon Oaks DR Innsbrook, MO 63390
1 Bath
980 SqFt
Key Details
Sold Price $445,000
Property Type Single Family Home
Sub Type Single Family Residence
Listing Status Sold
Purchase Type For Sale
Square Footage 980 sqft
Price per Sqft $454
Subdivision Innsbrook
MLS Listing ID 23057990
Sold Date 02/02/24
Style A-Frame,Rustic
Full Baths 1
HOA Fees $245/ann
Year Built 1988
Annual Tax Amount $1,713
Lot Size 0.870 Acres
Acres 0.87
Lot Dimensions 37,897
Property Sub-Type Single Family Residence
Property Description
This PINTEREST PERFECT cozy lakeside retreat nestled within the stunning Innsbrook Resort community, is your perfect getaway! Whether you roast s'mores at night under the stars, snooze in a hammock by day, dip your toes in the water, fish, boat, or even catch a sunset, you are sure to completely rejuvenate in this adorable well-appointed A-frame chalet. With thoughtful updates throughout, and within close distance to all amenities that this well-appointed, gated resort community has to offer, you can find as much fun and relaxation as you desire. As an added bonus, this current rental property offers potential income for your future home away from home. Let the memory-making begin!
Location
State MO
County Warren
Area 470 - Wright City R-2
Rooms
Basement None
Interior
Interior Features Dining/Living Room Combo, Kitchen/Dining Room Combo, Shower, Open Floorplan, Vaulted Ceiling(s)
Heating Electric, Wood, Forced Air
Cooling Ceiling Fan(s), Central Air, Electric
Flooring Carpet
Fireplaces Number 1
Fireplaces Type Living Room, Free Standing
Fireplace Y
Appliance Electric Water Heater, Electric Range, Electric Oven, Refrigerator, Stainless Steel Appliance(s)
Exterior
Parking Features false
Utilities Available Underground Utilities
View Y/N No
Building
Lot Description Adjoins Wooded Area, Views, Waterfront, Wooded
Story 1.5
Sewer Septic Tank
Water Community
Level or Stories One and One Half
Structure Type Wood Siding,Cedar,Frame
Schools
Elementary Schools Wright City East/West
Middle Schools Wright City Middle
High Schools Wright City High
School District Wright City R-Ii
Others
HOA Fee Include Other
Ownership Private
Acceptable Financing Cash, Conventional, Private Financing Available
Listing Terms Cash, Conventional, Private Financing Available
Special Listing Condition Standard
Read Less
Want to know what your home might be worth? Contact us for a FREE valuation!

Our team is ready to help you sell your home for the highest possible price ASAP
Bought with DanePWobbe
GET MORE INFORMATION







