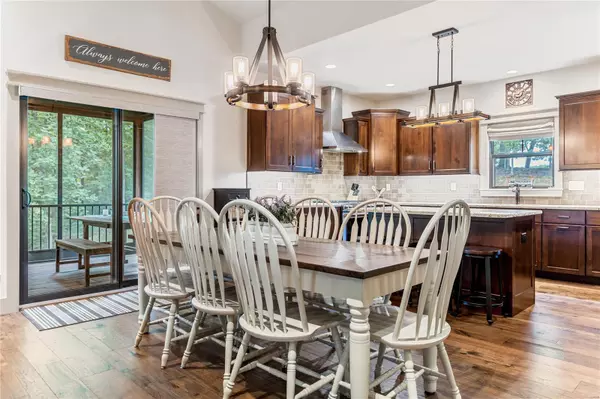$907,500
$925,000
1.9%For more information regarding the value of a property, please contact us for a free consultation.
2529 Alpine Trails DR Innsbrook, MO 63390
3 Beds
3 Baths
2,338 SqFt
Key Details
Sold Price $907,500
Property Type Single Family Home
Sub Type Single Family Residence
Listing Status Sold
Purchase Type For Sale
Square Footage 2,338 sqft
Price per Sqft $388
Subdivision Innsbrook
MLS Listing ID 24044837
Sold Date 12/02/24
Style Craftsman,Traditional,Ranch
Bedrooms 3
Full Baths 2
Half Baths 1
HOA Fees $359/ann
Year Built 2016
Annual Tax Amount $3,603
Lot Size 2.410 Acres
Acres 2.41
Lot Dimensions varied
Property Sub-Type Single Family Residence
Property Description
Escape to the ultimate vacation home with this stunning luxury cottage situated on nearly 2.5 acres. As you arrive, you'll love the welcoming curb appeal w/circle drive & covered porch. Step inside to the spacious open floor plan w/main level primary suite, complete w/spa-like bath & 2 walk-in closets. The gorgeous kitchen boasts top-of-the-line appliances, custom cabinetry, granite counters & an island perfect for entertaining. Fully-furnished beautifully, this home is move-in ready for your primary or vacation home at Innsbrook. The LL offers 2 addtl bedrooms & full bath providing plenty of space for friends & family, plus built-in work-from-home space for two & cozy family room w/walk-out to patio. After a day of fun, unwind in the hot tub or curl up in front of the fireplace. Energy efficient with low utility costs; back-up generator; great outdoor living inc fire pit. Addtl parking w/electric for your boat or golf cart. This cottage is vacation every day with its views & privacy.
Location
State MO
County Warren
Area 469 - Warrenton R-3
Rooms
Basement 9 ft + Pour, Bathroom, Full, Partially Finished, Concrete, Sleeping Area, Walk-Out Access
Main Level Bedrooms 1
Interior
Interior Features Workshop/Hobby Area, Dining/Living Room Combo, Open Floorplan, Vaulted Ceiling(s), Kitchen Island, Custom Cabinetry, Granite Counters, Pantry, High Speed Internet, Double Vanity, Shower, Entrance Foyer
Heating Forced Air, Electric
Cooling Ceiling Fan(s), Central Air, Electric
Flooring Carpet, Hardwood
Fireplaces Number 1
Fireplaces Type Recreation Room, Living Room
Fireplace Y
Appliance Dishwasher, Disposal, Dryer, Microwave, Gas Range, Gas Oven, Refrigerator, Washer, Water Softener, Electric Water Heater, Water Softener Rented
Laundry Main Level
Exterior
Parking Features true
Garage Spaces 3.0
Utilities Available Underground Utilities, Natural Gas Available
View Y/N No
Building
Lot Description Adjoins Wooded Area, Wooded
Story 1
Builder Name Innsbrook
Water Community
Level or Stories One
Structure Type Frame,Vinyl Siding
Schools
Elementary Schools Rebecca Boone Elem.
Middle Schools Black Hawk Middle
High Schools Warrenton High
School District Warren Co. R-Iii
Others
HOA Fee Include Other
Ownership Private
Acceptable Financing Cash, Conventional
Listing Terms Cash, Conventional
Special Listing Condition Standard
Read Less
Want to know what your home might be worth? Contact us for a FREE valuation!

Our team is ready to help you sell your home for the highest possible price ASAP
Bought with DanielEDieckmann
GET MORE INFORMATION







