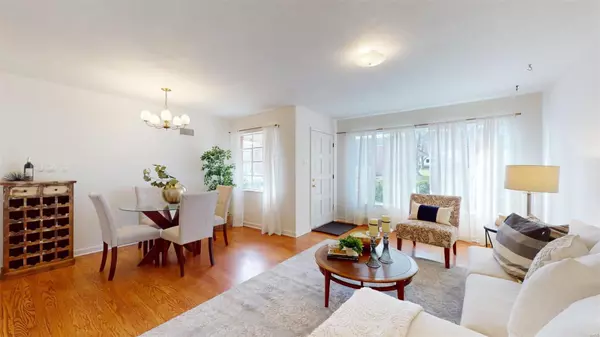$321,000
$329,500
2.6%For more information regarding the value of a property, please contact us for a free consultation.
1520 Wells AVE St Louis, MO 63119
3 Beds
2 Baths
1,139 SqFt
Key Details
Sold Price $321,000
Property Type Single Family Home
Sub Type Single Family Residence
Listing Status Sold
Purchase Type For Sale
Square Footage 1,139 sqft
Price per Sqft $281
Subdivision Yorkshire Hills 5
MLS Listing ID 24072658
Sold Date 01/13/25
Style Traditional,Bungalow
Bedrooms 3
Full Baths 2
Year Built 1952
Annual Tax Amount $3,131
Lot Size 7,937 Sqft
Acres 0.182
Lot Dimensions 69x115
Property Sub-Type Single Family Residence
Property Description
Est. 1952. WOW! Now this is one updated 3bed/2bath bungalow! All of the heavy lifting has been done for you. Major upgrades include a new roof, electric, plumbing, HVAC, and sewer stacks. Plus added enhancements make this cutie stand out like the finished basement, a legit lower level bedroom added, and a crisp, tidy full basement bath. Lets not forget about some of the character that was saved like the original hardwood floors that were refinished, a window lined family room off of the kitchen that has a wood burning fireplace(begging to be brought back to its former glory), or the 50's vintage style main bath. Located in an ultra-walkable Webster Groves neighborhood, Kids can stroll to school, parks, the recreation center and more! Truly a move-in-ready home in an easy, versatile location perfect for any lifestyle. Are you ready to meet your new home? We can't wait to introduce you!
Location
State MO
County St. Louis
Area 256 - Webster Groves
Rooms
Basement Bathroom, Partially Finished, Sleeping Area, Sump Pump, Storage Space
Main Level Bedrooms 2
Interior
Interior Features Dining/Living Room Combo, Open Floorplan, Pantry, Solid Surface Countertop(s)
Heating Forced Air, Space Heater, Natural Gas
Cooling Ceiling Fan(s), Central Air, Electric
Flooring Hardwood
Fireplaces Number 1
Fireplaces Type Decorative, Wood Burning, Family Room
Fireplace Y
Appliance Dishwasher, Disposal, Dryer, Microwave, Gas Range, Gas Oven, Refrigerator, Washer, Gas Water Heater
Exterior
Parking Features true
Garage Spaces 2.0
View Y/N No
Building
Lot Description Level, Near Public Transit
Story 1
Sewer Public Sewer
Water Public
Level or Stories One
Structure Type Brick
Schools
Elementary Schools Edgar Road Elem.
Middle Schools Hixson Middle
High Schools Webster Groves High
School District Webster Groves
Others
Ownership Private
Acceptable Financing Cash, Conventional, FHA, Other, VA Loan
Listing Terms Cash, Conventional, FHA, Other, VA Loan
Special Listing Condition Standard
Read Less
Want to know what your home might be worth? Contact us for a FREE valuation!

Our team is ready to help you sell your home for the highest possible price ASAP
Bought with DedeDooley
GET MORE INFORMATION







