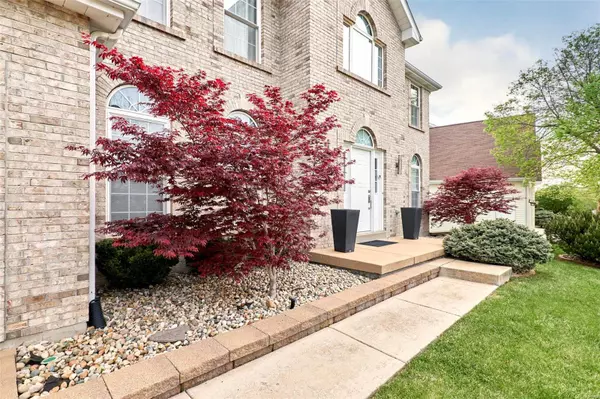$630,000
$580,000
8.6%For more information regarding the value of a property, please contact us for a free consultation.
605 Westonridge CT Wildwood, MO 63021
5 Beds
4 Baths
3,408 SqFt
Key Details
Sold Price $630,000
Property Type Single Family Home
Sub Type Single Family Residence
Listing Status Sold
Purchase Type For Sale
Square Footage 3,408 sqft
Price per Sqft $184
Subdivision Crown Pointe Estates
MLS Listing ID 22022262
Sold Date 06/16/22
Bedrooms 5
Full Baths 3
Half Baths 1
HOA Fees $31/ann
Year Built 1997
Lot Size 0.280 Acres
Acres 0.28
Lot Dimensions 92x134
Property Sub-Type Single Family Residence
Property Description
Meticulously maintained 5 Bedroom and 3.5 Bath home with walk-out lower level and 3 car garage in Wildwood with 3400sqft of living space! The stunning 2 story foyer entry filled with natural light. To the right is a play room or office that leads to great room w/gas fireplace. Formal dinning room that opens up to contemporary eat-in kitchen with modern cabinets; pull-out shelves; under-cabinet lighting; center island w/breakfast bar; and quartz countertop. Step out to the gorgeous deck overlooking the beautiful landscaped yard with inground sprinkler sys. Mudroom and main floor laundry. Upper level master suite includes double vanity; separate tub & shower; walk-in closet, & marble floors. Three additional bedrooms with custom built closet and a loft area. Engineering Hardwood flooring through-out main and upper level. Lower level has guest retreat w/full bath, office/recreation room, custom built-in cabinet, wet bar w/atrium door that open to a level yard with room for future Pool! Additional Rooms: Mud Room
Location
State MO
County St. Louis
Area 346 - Eureka
Rooms
Basement Bathroom, Partially Finished, Sleeping Area, Sump Pump, Walk-Out Access
Interior
Interior Features High Ceilings, Coffered Ceiling(s), Open Floorplan, Walk-In Closet(s), Bar, Double Vanity, Tub, Breakfast Bar, Kitchen Island, Custom Cabinetry, Eat-in Kitchen, Solid Surface Countertop(s), Separate Dining, Two Story Entrance Foyer
Heating Forced Air, Zoned, Natural Gas
Cooling Ceiling Fan(s), Gas, Central Air
Flooring Hardwood
Fireplaces Number 2
Fireplaces Type Blower Fan, Circulating, Electric, Basement, Great Room, Recreation Room
Fireplace Y
Appliance Dishwasher, Disposal, Dryer, Range Hood, Gas Range, Gas Oven, Refrigerator, Stainless Steel Appliance(s), Washer, Wine Cooler, Gas Water Heater
Laundry Main Level
Exterior
Parking Features true
Garage Spaces 3.0
Utilities Available Underground Utilities, Electricity Available, Natural Gas Available
Building
Lot Description Sprinklers In Front, Sprinklers In Rear, Level
Story 2
Sewer Public Sewer
Water Public
Architectural Style Traditional, Other
Level or Stories Two
Structure Type Brick Veneer,Vinyl Siding
Schools
Elementary Schools Ridge Meadows Elem.
Middle Schools Lasalle Springs Middle
High Schools Eureka Sr. High
School District Rockwood R-Vi
Others
HOA Fee Include Other
Ownership Private
Acceptable Financing Cash, Conventional, VA Loan, Other
Listing Terms Cash, Conventional, VA Loan, Other
Special Listing Condition Standard
Read Less
Want to know what your home might be worth? Contact us for a FREE valuation!

Our team is ready to help you sell your home for the highest possible price ASAP
Bought with BridgetUScott






