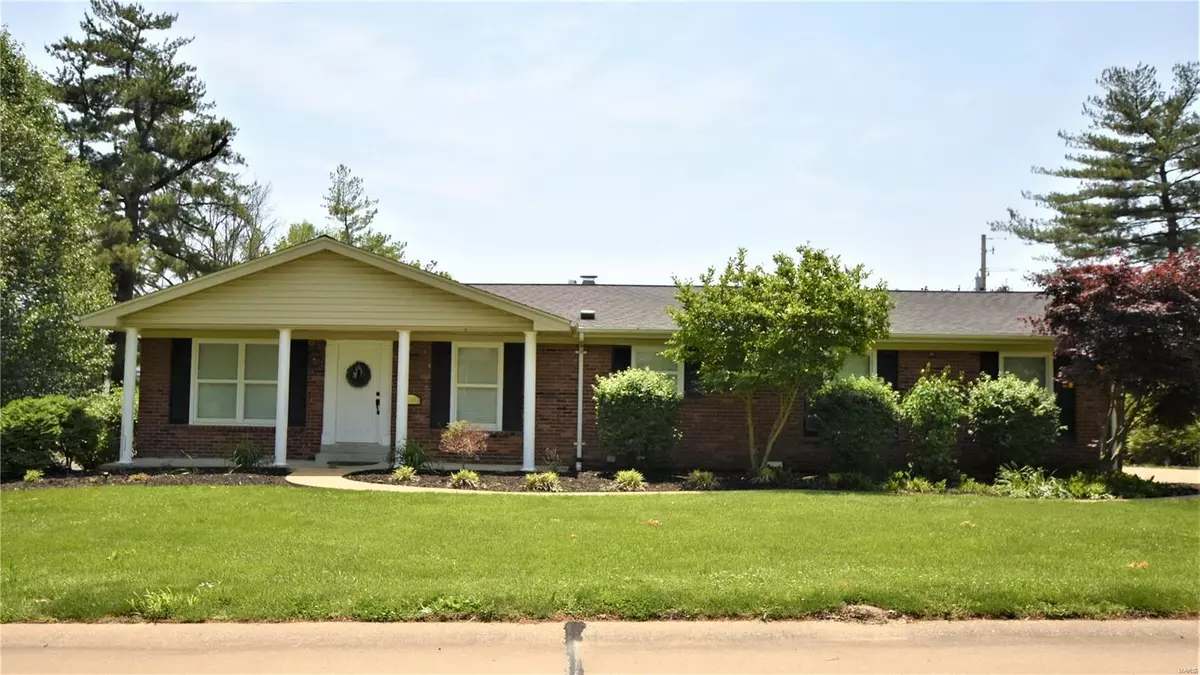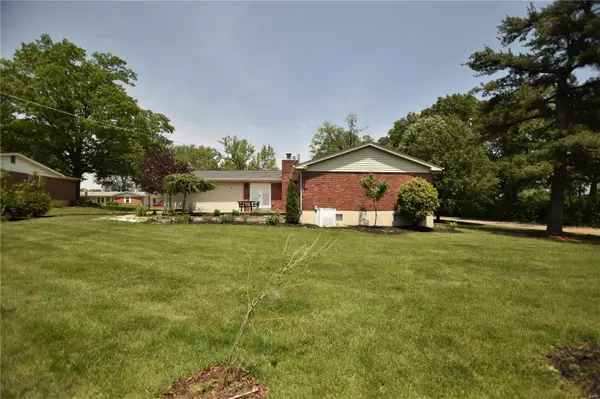$322,500
$335,000
3.7%For more information regarding the value of a property, please contact us for a free consultation.
1080 Sagebrush Trail Ballwin, MO 63011
3 Beds
3 Baths
1,669 SqFt
Key Details
Sold Price $322,500
Property Type Single Family Home
Sub Type Single Family Residence
Listing Status Sold
Purchase Type For Sale
Square Footage 1,669 sqft
Price per Sqft $193
Subdivision Ranchmoor
MLS Listing ID 22031446
Sold Date 07/27/22
Style Ranch,Craftsman,Traditional
Bedrooms 3
Full Baths 3
Year Built 1968
Annual Tax Amount $3,539
Lot Size 0.328 Acres
Acres 0.328
Lot Dimensions 119x120
Property Sub-Type Single Family Residence
Property Description
Completely renovated & updated brick ranch w/3BR, 3 full baths on large, corner lot. Very open floor plan w/wood-burning full-brick fireplace, new kitchen & baths, new vinyl plank flooring & carpeting. Kitchen w/stainless appliances & granite counters, custom white shaker cabinets, installed microwave, deep sink, electric stove/range & new fridge. Bathrooms w/adult height vanities, ceramic tile floors & shower/tub. Formal living room has built-in bookcase & could be home office or fourth bedroom. Large master bedroom suite w/private full bath, dual closets & ceiling fan. Dining/living room combo. Six panel doors, new paint, updated lighting, Wainscott paneling & thermal tilt-in windows throughout. Covered front patio. Full large basement w/full bath. French doors to back patio. Attached, oversized two-car garage w/man door. Newly landscaped large front lot & huge flat, back yard w/concrete patio. Outstanding Rockwood Schools: Westridge/Crestview/Marquette.
Location
State MO
County St. Louis
Area 348 - Marquette
Rooms
Basement Bathroom, Full, Concrete
Main Level Bedrooms 3
Interior
Interior Features Bookcases, Open Floorplan, Special Millwork, Dining/Living Room Combo, Custom Cabinetry, Granite Counters, Solid Surface Countertop(s), Entrance Foyer
Heating Natural Gas, Forced Air
Cooling Ceiling Fan(s), Central Air, Electric
Flooring Carpet, Hardwood
Fireplaces Number 1
Fireplaces Type Family Room, Masonry, Wood Burning
Fireplace Y
Appliance Gas Water Heater, Dishwasher, Disposal, Dryer, Microwave, Electric Range, Electric Oven, Refrigerator, Stainless Steel Appliance(s), Washer
Exterior
Parking Features true
Garage Spaces 2.0
View Y/N No
Building
Lot Description Corner Lot, Level
Story 1
Sewer Public Sewer
Water Public
Level or Stories One
Structure Type Brick,Brick Veneer,Stone Veneer,Vinyl Siding
Schools
Elementary Schools Westridge Elem.
Middle Schools Crestview Middle
High Schools Marquette Sr. High
School District Rockwood R-Vi
Others
Ownership Private
Acceptable Financing Cash, Conventional, FHA, Other, VA Loan
Listing Terms Cash, Conventional, FHA, Other, VA Loan
Special Listing Condition Standard
Read Less
Want to know what your home might be worth? Contact us for a FREE valuation!

Our team is ready to help you sell your home for the highest possible price ASAP
Bought with Ryan Shakofsky
GET MORE INFORMATION







