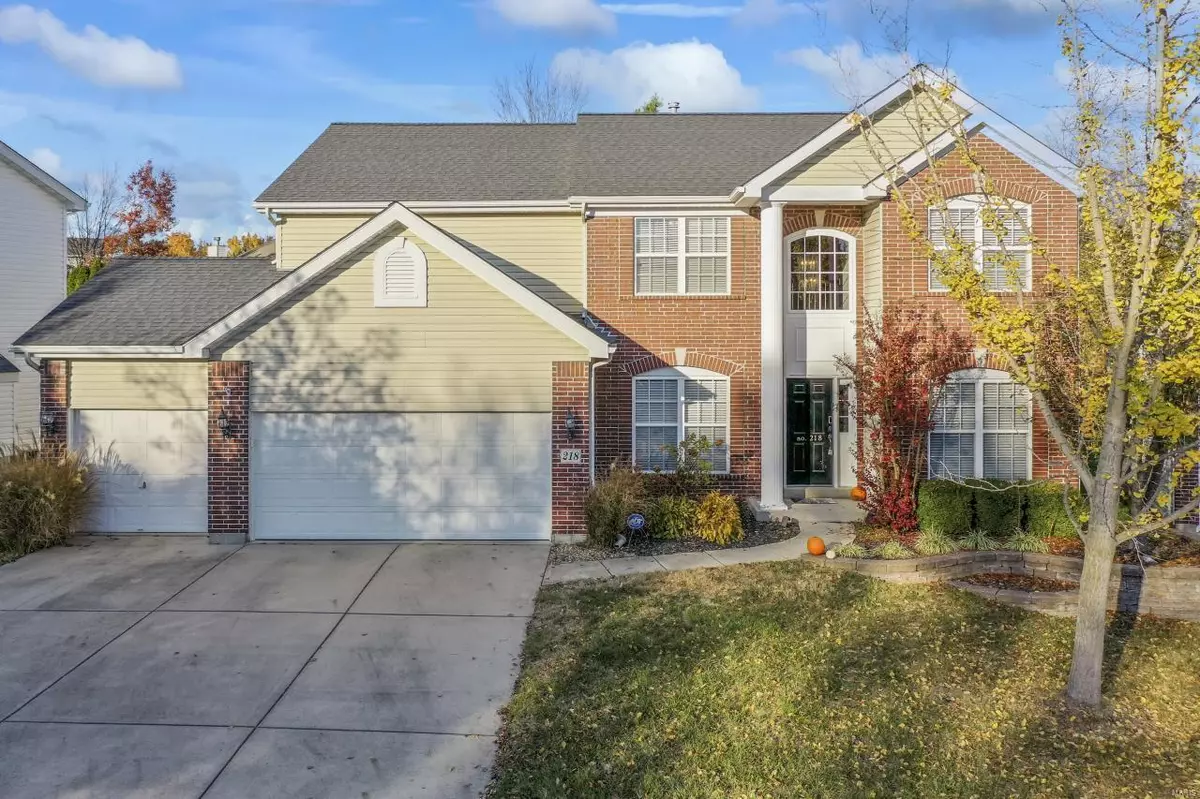$578,285
$550,000
5.1%For more information regarding the value of a property, please contact us for a free consultation.
218 Arbor Trails DR Ballwin, MO 63021
4 Beds
4 Baths
3,896 SqFt
Key Details
Sold Price $578,285
Property Type Single Family Home
Sub Type Single Family Residence
Listing Status Sold
Purchase Type For Sale
Square Footage 3,896 sqft
Price per Sqft $148
Subdivision Arbor Trails
MLS Listing ID 22067884
Sold Date 12/06/22
Style Other,Contemporary,Traditional
Bedrooms 4
Full Baths 3
Half Baths 1
HOA Fees $33/ann
Year Built 2002
Annual Tax Amount $5,857
Lot Size 9,148 Sqft
Acres 0.21
Lot Dimensions 94 x 150 x 47
Property Sub-Type Single Family Residence
Property Description
Spectacular opportunity to own this lovely home situated at the end of the cul de sac in Arbor Trails! The striking silhouette of this Seqouia floor plan is complimented by desirable features & over 3800+ sq ft of functional space to live, work & entertain! Greeted by the inviting two story entry, the main level features 9' ceilings, a well designed kitchen with granite topped cabinetry & room to sip & chat in the open floor plan with breakfast room & butlers pantry! The gracious formal dining room, family room warmed by gas fireplace & living room or den, plus main floor laundry complete the main level. The open staircase cascades to your peaceful master suite~ coffered ceiling, sitting room & 2 walk-in closets + 3 generous bedrooms! The lower level boasts a spacious family room~ fireplace, wet bar & full bath + bonus room! Enjoy the sights & sounds of nature & starry nites out back on the impressive patio! Easy access to excellent schools, shopping, services & Castlewood State Park!
Location
State MO
County St. Louis
Area 169 - Parkway South
Rooms
Basement 8 ft + Pour, Bathroom, Partially Finished, Radon Mitigation, Sleeping Area, Sump Pump
Interior
Interior Features Separate Dining, Two Story Entrance Foyer, Entrance Foyer, Double Vanity, Tub, Breakfast Room, Butler Pantry, Kitchen Island, Custom Cabinetry, Eat-in Kitchen, Granite Counters, Pantry, Open Floorplan, Walk-In Closet(s), Bar
Heating Forced Air, Natural Gas
Cooling Ceiling Fan(s), Central Air, Electric
Flooring Carpet, Hardwood
Fireplaces Number 2
Fireplaces Type Family Room, Recreation Room
Fireplace Y
Appliance Gas Water Heater, Dishwasher, Disposal, Dryer, Electric Range, Electric Oven, Refrigerator, Washer
Laundry Main Level
Exterior
Parking Features true
Garage Spaces 3.0
Utilities Available Natural Gas Available
View Y/N No
Building
Lot Description Cul-De-Sac, Level
Story 2
Builder Name McBride & Sons
Sewer Public Sewer
Water Public
Level or Stories Two
Structure Type Frame,Vinyl Siding
Schools
Elementary Schools Oak Brook Elem.
Middle Schools Southwest Middle
High Schools Parkway South High
School District Parkway C-2
Others
HOA Fee Include Other
Ownership Relocation
Acceptable Financing Cash, Conventional, VA Loan
Listing Terms Cash, Conventional, VA Loan
Special Listing Condition Standard
Read Less
Want to know what your home might be worth? Contact us for a FREE valuation!

Our team is ready to help you sell your home for the highest possible price ASAP
Bought with Susan JTorbeck
GET MORE INFORMATION







