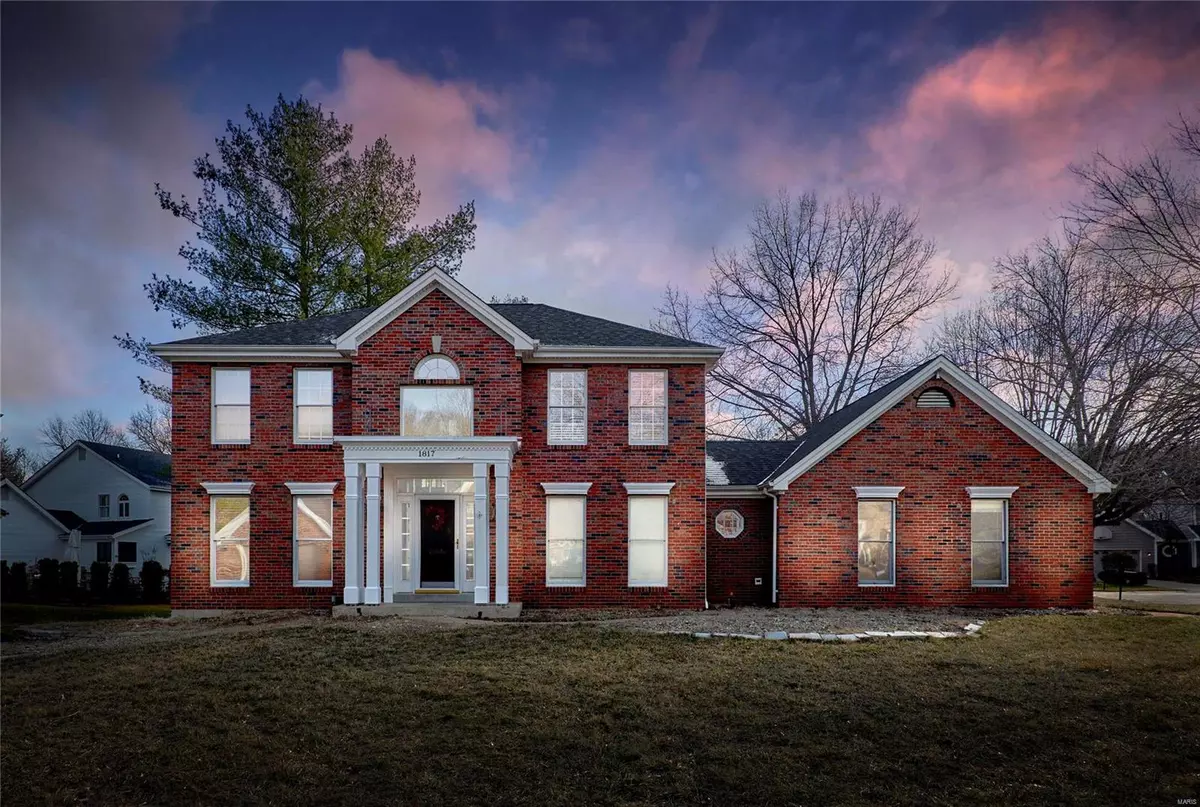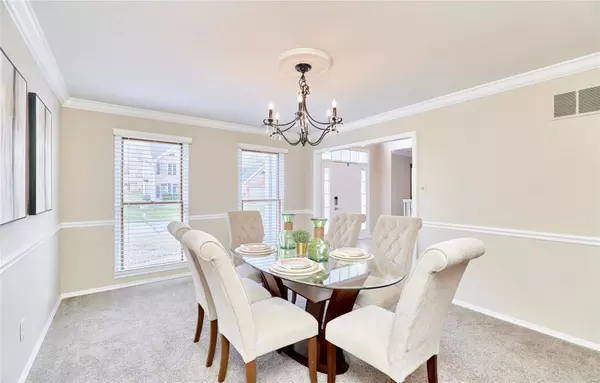$495,000
$495,000
For more information regarding the value of a property, please contact us for a free consultation.
1817 Sparks CT Wildwood, MO 63011
4 Beds
4 Baths
4,000 SqFt
Key Details
Sold Price $495,000
Property Type Single Family Home
Sub Type Single Family Residence
Listing Status Sold
Purchase Type For Sale
Square Footage 4,000 sqft
Price per Sqft $123
Subdivision Pointe Clayton
MLS Listing ID 23008892
Sold Date 04/04/23
Style Traditional,Other
Bedrooms 4
Full Baths 3
Half Baths 1
HOA Fees $62/ann
Year Built 1988
Annual Tax Amount $5,441
Lot Size 0.320 Acres
Acres 0.32
Lot Dimensions Irr
Property Sub-Type Single Family Residence
Property Description
Just What You Have Been Looking For! A large house on a quiet cul-de-sac in Wildwood. Located in the highly desirable pool/tennis sub. of Pointe Clayton. 4 bdrm, 2 story with a finished LL. Center-hall plan with large rooms throughout! Freshly painted inside. Engineered hardwood flooring throughout the main level. The kitchen is HUGE! Walk-in pantry. A separate family coat closet and appliance garage. A planning desk with two closets on either side. New dishwasher and new cook-top. Granite counters. Upstairs a big master with a 5 window bay. Separate his-n-her closets (Who gets the big one?) Nicely renovated master bathroom with soaking spa tub and separate tiled shower, double vanities too. 3 additional bedrooms on the floor with one common bath. In the lower level, there is a really nice recreational room, Lots of closet storage, and exercise room, a full bathroom and a great office/guest/sleeping area. This just might be the best deal in town...come and see it!
Location
State MO
County St. Louis
Area 347 - Lafayette
Rooms
Basement Bathroom, Full, Partially Finished, Sump Pump
Interior
Interior Features Breakfast Bar, Breakfast Room, Kitchen Island, Granite Counters, Pantry, Walk-In Pantry, Separate Dining, Double Vanity, Tub, High Speed Internet, Two Story Entrance Foyer, Entrance Foyer, Center Hall Floorplan, Walk-In Closet(s)
Heating Natural Gas, Forced Air
Cooling Ceiling Fan(s), Central Air, Electric
Flooring Carpet, Hardwood
Fireplaces Number 1
Fireplaces Type Recreation Room, Family Room, Wood Burning
Fireplace Y
Appliance Dishwasher, Disposal, Double Oven, Down Draft, Cooktop, Refrigerator, Stainless Steel Appliance(s), Wall Oven, Gas Water Heater
Laundry Main Level
Exterior
Parking Features true
Garage Spaces 2.0
Utilities Available Underground Utilities
View Y/N No
Building
Lot Description Level
Story 2
Builder Name McBride & Sons
Sewer Public Sewer
Water Public
Level or Stories Two
Structure Type Brick,Vinyl Siding
Schools
Elementary Schools Babler Elem.
Middle Schools Rockwood Valley Middle
High Schools Lafayette Sr. High
School District Rockwood R-Vi
Others
HOA Fee Include Other
Ownership Private
Acceptable Financing Cash, Conventional, FHA, VA Loan
Listing Terms Cash, Conventional, FHA, VA Loan
Special Listing Condition Standard
Read Less
Want to know what your home might be worth? Contact us for a FREE valuation!

Our team is ready to help you sell your home for the highest possible price ASAP
Bought with Kim Hove
GET MORE INFORMATION







