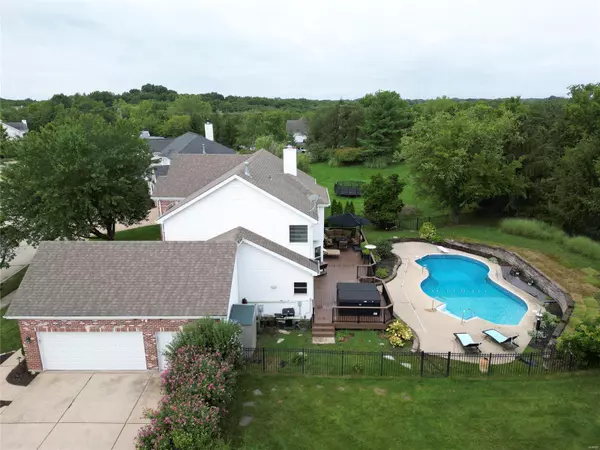$750,000
$689,900
8.7%For more information regarding the value of a property, please contact us for a free consultation.
557 Crown Pointe Estates CT Wildwood, MO 63021
4 Beds
4 Baths
3,793 SqFt
Key Details
Sold Price $750,000
Property Type Single Family Home
Sub Type Single Family Residence
Listing Status Sold
Purchase Type For Sale
Square Footage 3,793 sqft
Price per Sqft $197
Subdivision Crown Pointe Estates
MLS Listing ID 24045622
Sold Date 09/05/24
Bedrooms 4
Full Baths 3
Half Baths 1
HOA Fees $32/ann
Year Built 1996
Lot Size 0.470 Acres
Acres 0.47
Lot Dimensions 118x174
Property Sub-Type Single Family Residence
Property Description
THIS JUST MIGHT BE WHAT YOU HAVE BEEN WAITING FOR! Beautiful brick front, side-entry 3 car garage 2sty loaded with updates. Premium and private just under half acre lot with a fenced pool area, plenty of green space, and a new 48x15 composite deck. Flooring on main and upper levels enhanced with wood flooring, New Pella windows and slider, New 50-gallon water heater, bathrooms are gorgeously updated, light and bright white kitchen features granite countertops and a gas range. The spacious and vaulted primary bedroom has a large walk-in closet. Lower level includes family room, craft room, full bath and rec room and plenty of storage. The pool is over 20k gallons, 3'-8' in depth, and includes a heater and color-changing lights. The raised caged garden in the rear is included! AMAZING NEIGHBORHOOD AND WALKING DISTANCE TO ELEMENTARY SCHOOL AND WALKING TRAIL TO RIVER!
Location
State MO
County St. Louis
Area 346 - Eureka
Rooms
Basement 8 ft + Pour, Bathroom, Full, Daylight, Daylight/Lookout, Partially Finished, Sleeping Area, Sump Pump
Interior
Interior Features Double Vanity, Lever Faucets, Tub, Separate Dining, High Ceilings, Open Floorplan, Vaulted Ceiling(s), Walk-In Closet(s), Breakfast Bar, Breakfast Room, Kitchen Island, Eat-in Kitchen, Granite Counters, Pantry
Heating Natural Gas
Cooling Ceiling Fan(s), Central Air, Electric
Flooring Hardwood
Fireplaces Number 1
Fireplaces Type Great Room, Recreation Room
Fireplace Y
Appliance Humidifier, Dishwasher, Disposal, Microwave, Gas Range, Gas Oven, Stainless Steel Appliance(s), Gas Water Heater
Laundry Main Level
Exterior
Parking Features true
Garage Spaces 3.0
Pool Private, In Ground
Utilities Available Underground Utilities, Natural Gas Available
Private Pool true
Building
Lot Description Adjoins Wooded Area
Story 2
Sewer Public Sewer
Water Public
Architectural Style Other, Traditional
Level or Stories Two
Structure Type Stone Veneer,Brick Veneer
Schools
Elementary Schools Ridge Meadows Elem.
Middle Schools Selvidge Middle
High Schools Eureka Sr. High
School District Rockwood R-Vi
Others
HOA Fee Include Other
Ownership Private
Acceptable Financing Cash, Conventional
Listing Terms Cash, Conventional
Special Listing Condition Standard
Read Less
Want to know what your home might be worth? Contact us for a FREE valuation!

Our team is ready to help you sell your home for the highest possible price ASAP
Bought with AliciaCop






