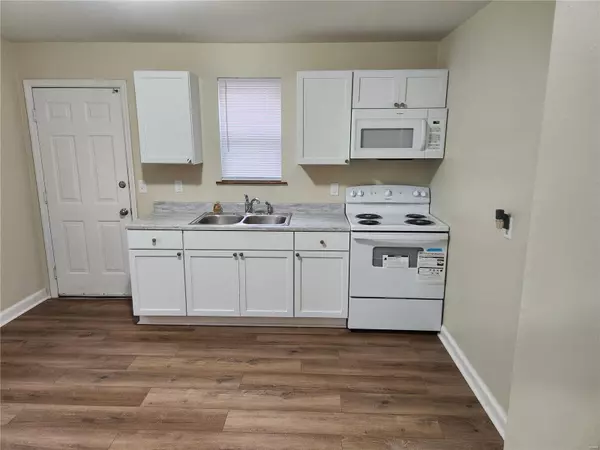$80,000
$78,000
2.6%For more information regarding the value of a property, please contact us for a free consultation.
2314 Spencer AVE Overland, MO 63114
1 Bed
1 Bath
610 SqFt
Key Details
Sold Price $80,000
Property Type Single Family Home
Sub Type Single Family Residence
Listing Status Sold
Purchase Type For Sale
Square Footage 610 sqft
Price per Sqft $131
Subdivision F Spencer Sub
MLS Listing ID 25006395
Sold Date 03/10/25
Style Traditional,Bungalow
Bedrooms 1
Full Baths 1
Year Built 1935
Annual Tax Amount $1,029
Lot Size 8,999 Sqft
Acres 0.2066
Lot Dimensions 50 X 180
Property Sub-Type Single Family Residence
Property Description
Welcome home to this darling bungalow in the heart of Overland. Updated and move in ready for your first home or ideal investment opportunity. Upon entry, you're greeted with new LVP flooring throughout with fresh coat of paint, new lighting and neutral decor.
You'll appreciate a new kitchen (Fall 2024) with white Shaker style cabinets, new appliances and refrigerator included. Off the kitchen is a quaint deck with attached laundry room & added storage. The updated bathroom in 2024 offers a new vanity, vanity top, faucet, medicine cabinet, toilet and shower surround. Other features - New in Fall 2024 - asphalt driveway and roof. Newer windows and gutters.
This home is move in ready and seller is providing the Ultimate Choice Home Warranty at closing. Enjoy with peace of mind. Overland Occupancy has been completed. This home is ready to close without hassle. Schedule your private showing today!
Location
State MO
County St. Louis
Area 91 - Ritenour
Rooms
Basement Crawl Space
Main Level Bedrooms 1
Interior
Interior Features Custom Cabinetry, Eat-in Kitchen
Heating Forced Air, Natural Gas
Cooling Central Air, Electric
Fireplaces Type None
Fireplace Y
Appliance Gas Water Heater, Electric Cooktop, Microwave, Refrigerator
Laundry Main Level
Exterior
Parking Features false
View Y/N No
Building
Lot Description Level
Story 1
Sewer Public Sewer
Water Public
Level or Stories One
Structure Type Vinyl Siding
Schools
Elementary Schools Marion Elem.
Middle Schools Ritenour Middle
High Schools Ritenour Sr. High
School District Ritenour
Others
Ownership Private
Acceptable Financing Cash, Conventional, FHA, Private Financing Available, VA Loan, Other
Listing Terms Cash, Conventional, FHA, Private Financing Available, VA Loan, Other
Special Listing Condition Standard
Read Less
Want to know what your home might be worth? Contact us for a FREE valuation!

Our team is ready to help you sell your home for the highest possible price ASAP
Bought with EricaYGeorge
GET MORE INFORMATION







