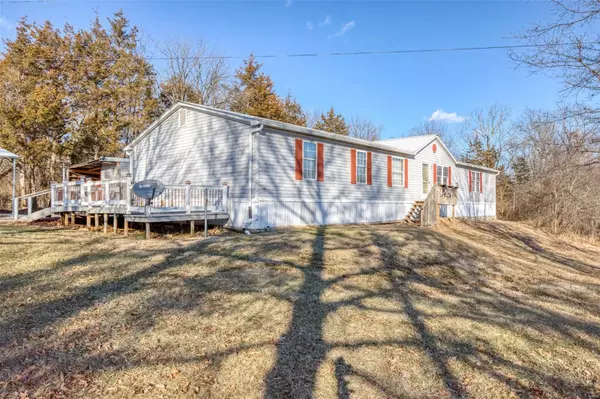$235,000
$239,900
2.0%For more information regarding the value of a property, please contact us for a free consultation.
10255 Golden Pheasant RD Cadet, MO 63630
3 Beds
2 Baths
2,128 SqFt
Key Details
Sold Price $235,000
Property Type Single Family Home
Sub Type Single Family Residence
Listing Status Sold
Purchase Type For Sale
Square Footage 2,128 sqft
Price per Sqft $110
Subdivision Cadet
MLS Listing ID 22007850
Sold Date 06/03/22
Bedrooms 3
Full Baths 2
Year Built 2000
Annual Tax Amount $505
Lot Size 35.000 Acres
Acres 35.0
Property Sub-Type Single Family Residence
Property Description
Back on Market, no fault of Sellers. Beautiful Property! Over 2,100 sq. ft. home on 35+/- Acres that backs up to Washington State Park just minutes from Hwy 21. This home has an open floor plan with 3 spacious bedrooms, 2 baths, eat-in kitchen, dining area, huge great room/rec room/office space, laundry room, & walk-in pantry. The split-bedroom floor plan features a large master bedroom & master bath w/two separate vanities, corner tub, and walk-in shower. Newer steel roof (2020), kitchen appliances, refrigerator, washer, & dryer included. The plastic in kitchen was put up because Sellers only use half of house. It will be taken down once sold. Wall in dining room is put up with screws and can be taken down as well. Large slab poured for possible shop or barn. House is being sold in As-is condition, but Seller will consider a floor allowance with right offer. Don't miss this opportunity to have your own beautiful property with plenty of wildlife & possibilities!!
Location
State MO
County Washington
Area 380 - Kingston K-14 (Wash)
Rooms
Basement None
Main Level Bedrooms 3
Interior
Interior Features Eat-in Kitchen, Walk-In Pantry, Open Floorplan, Double Vanity, Tub, Separate Dining
Heating Electric, Forced Air
Cooling Ceiling Fan(s), Central Air, Electric
Fireplace Y
Appliance Dishwasher, Dryer, Microwave, Electric Range, Electric Oven, Refrigerator, Washer, Electric Water Heater
Laundry Main Level
Exterior
Parking Features false
View Y/N No
Building
Lot Description Adjoins Wooded Area, Suitable for Horses, Level, Near Par
Story 1
Sewer Septic Tank, Lagoon
Water Well
Level or Stories One
Structure Type Vinyl Siding
Schools
Elementary Schools Kingston Elem.
Middle Schools Kingston Middle
High Schools Kingston High
School District Kingston K-14
Others
Ownership Private
Acceptable Financing Cash, Conventional
Listing Terms Cash, Conventional
Special Listing Condition Standard
Read Less
Want to know what your home might be worth? Contact us for a FREE valuation!

Our team is ready to help you sell your home for the highest possible price ASAP
Bought with AshlieMSmith
GET MORE INFORMATION







