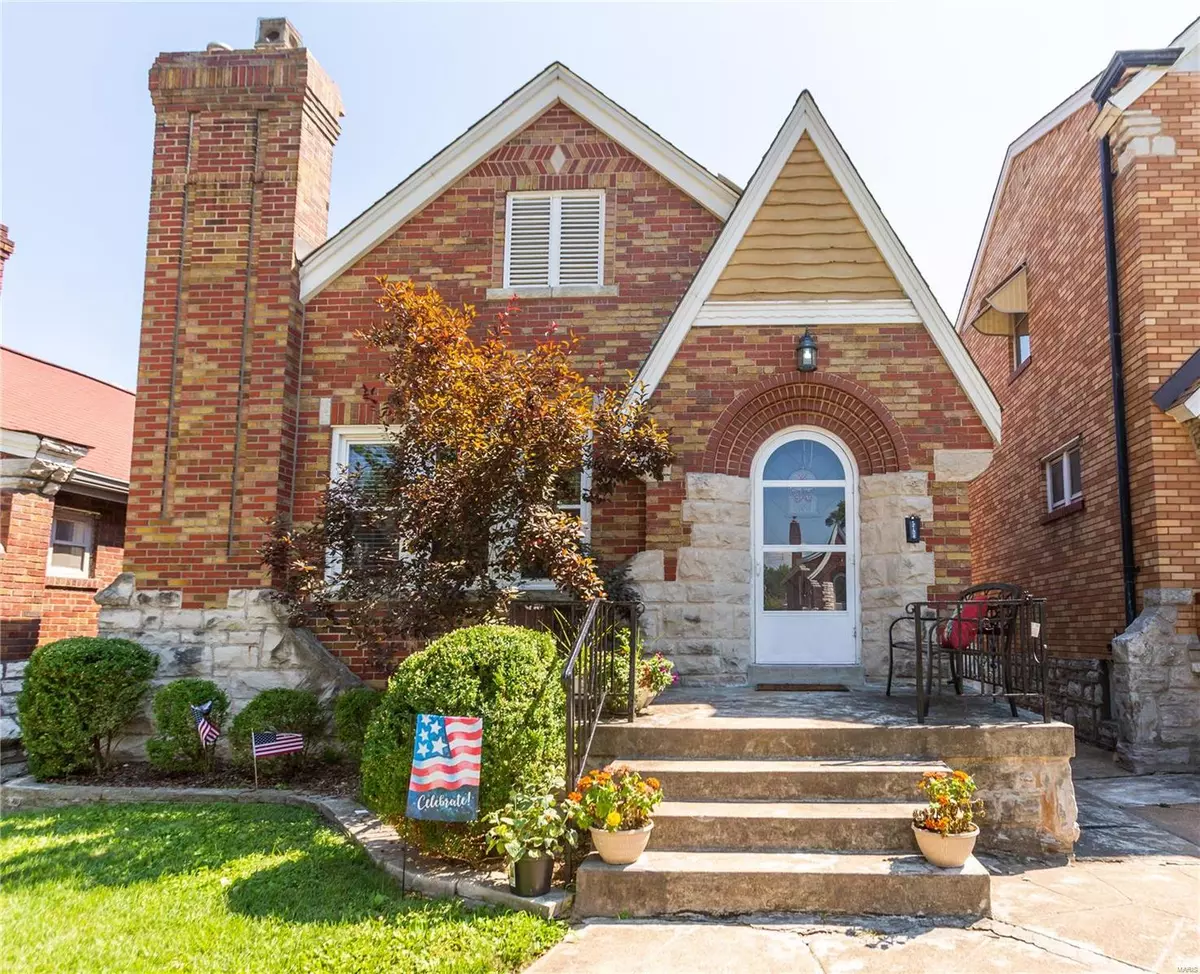$279,989
$274,989
1.8%For more information regarding the value of a property, please contact us for a free consultation.
5728 Walsh ST St Louis, MO 63109
2 Beds
2 Baths
1,152 SqFt
Key Details
Sold Price $279,989
Property Type Single Family Home
Sub Type Single Family Residence
Listing Status Sold
Purchase Type For Sale
Square Footage 1,152 sqft
Price per Sqft $243
Subdivision Twabrigs Southampton Add
MLS Listing ID 22047372
Sold Date 09/08/22
Bedrooms 2
Full Baths 2
Year Built 1937
Lot Size 3,424 Sqft
Acres 0.079
Lot Dimensions 30x125
Property Sub-Type Single Family Residence
Property Description
SOHA at its finest. This awesome little bungalow is the perfect starter home, conveniently located right in the heart of the walkable neighborhood of restaurants, shops and parks. Not just street appeal; this home has been freshened up in the last year with a BRAND NEW KITCHEN including quartz counter tops, stainless appliances and custom cabinets. Imagine morning coffee in this charming space! You'll enter to the foyer and a huge Living Room with a cute little fireplace and the stained glass windows that mark the quality of build, in fit and finish. Also on the main floor is the nicely sized Dining Room and two large bedrooms serviced by a newer bath. If you need even more space, the upstairs plan has already been started with plumbing rough-ins. Make another bedroom or WFH office. In the lower level you have another full bath, the laundry room and lockable storage. This area is spacious and dry and could be easily finished . The yard is fully fenced and includes a separate garage.
Location
State MO
County St Louis City
Area 3 - South City
Rooms
Basement Bathroom, Unfinished, Walk-Out Access
Main Level Bedrooms 2
Interior
Interior Features Historic Millwork, Special Millwork, Separate Dining, Custom Cabinetry, Eat-in Kitchen, Solid Surface Countertop(s), Entrance Foyer
Heating Forced Air, Natural Gas
Cooling Ceiling Fan(s), Central Air, Electric
Flooring Hardwood
Fireplaces Number 1
Fireplaces Type Decorative, Living Room
Fireplace Y
Appliance Dishwasher, Disposal, Microwave, Gas Range, Gas Oven, Stainless Steel Appliance(s), Gas Water Heater
Exterior
Parking Features true
Garage Spaces 1.0
Building
Lot Description Level
Story 1
Sewer Public Sewer
Water Public
Architectural Style Traditional, Bungalow
Level or Stories One
Structure Type Brick
Schools
Elementary Schools Buder Elem.
Middle Schools Long Middle Community Ed. Center
High Schools Roosevelt High
School District St. Louis City
Others
Ownership Private
Acceptable Financing Cash, Conventional, FHA, VA Loan
Listing Terms Cash, Conventional, FHA, VA Loan
Special Listing Condition Standard
Read Less
Want to know what your home might be worth? Contact us for a FREE valuation!

Our team is ready to help you sell your home for the highest possible price ASAP
Bought with RuebenDWilliams






