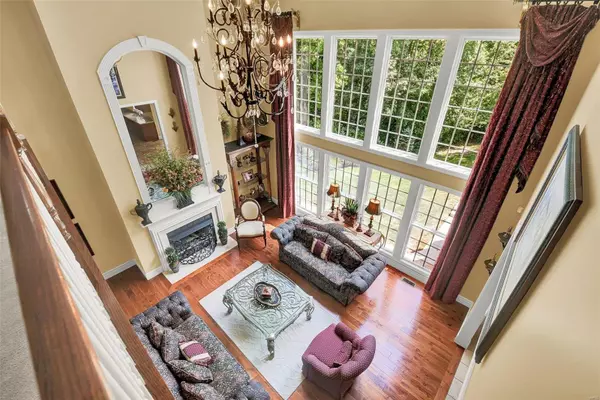$860,000
$899,989
4.4%For more information regarding the value of a property, please contact us for a free consultation.
12602 Woodmont Estates CT St Louis, MO 63131
4 Beds
5 Baths
5,472 SqFt
Key Details
Sold Price $860,000
Property Type Single Family Home
Sub Type Single Family Residence
Listing Status Sold
Purchase Type For Sale
Square Footage 5,472 sqft
Price per Sqft $157
Subdivision Wyndemere
MLS Listing ID 22050922
Sold Date 09/30/22
Bedrooms 4
Full Baths 4
Half Baths 1
HOA Fees $41/ann
Year Built 2001
Lot Size 0.480 Acres
Acres 0.48
Lot Dimensions IRR
Property Sub-Type Single Family Residence
Property Description
Welcome to this single-owner, quality-built, 1.5 story located in the award winning Kirkwood School District. Nestled in the heart of Des Peres, this home is close to shopping, dining, recreation and major thoroughfares. From the moment you enter this home, you'll notice the hardwood floors, beautiful millwork and eight foot doors. The two story great room boasts a wall of windows and gas fireplace, and the luxury kitchen features stainless appliances, custom cabinets and a center island big enough for any gathering; all leading to a cozy, vaulted sunroom. The main floor master features an updated bathroom and large walk-in closet. Upstairs are 3 bedrooms, 2 full bathrooms and an open flex space that could be used as a playroom, office, or living space. The walk-out basement features a large rec-room, office, gym, sleeping room, full bathroom, bar and wine cabinet. Be sure to enjoy the best backyard in Des Peres with two patios and a hot-tub!
Location
State MO
County St. Louis
Area 196 - Kirkwood
Rooms
Basement 9 ft + Pour, Bathroom, Full, Sleeping Area, Walk-Out Access
Main Level Bedrooms 1
Interior
Interior Features Double Vanity, Tub, Separate Dining, High Ceilings, Special Millwork, Walk-In Closet(s), High Speed Internet, Kitchen Island, Custom Cabinetry, Eat-in Kitchen, Pantry, Solid Surface Countertop(s)
Heating Dual Fuel/Off Peak, Natural Gas
Cooling Dual
Flooring Carpet, Hardwood
Fireplaces Number 1
Fireplaces Type Recreation Room, Family Room
Fireplace Y
Appliance Gas Water Heater, Dishwasher, Disposal, Double Oven, Gas Cooktop, Microwave, Refrigerator, Wine Cooler
Exterior
Parking Features true
Garage Spaces 3.0
Utilities Available Natural Gas Available
Building
Lot Description Adjoins Wooded Area, Cul-De-Sac, Sprinklers In Front, Sprinklers In Rear
Story 1.5
Sewer Public Sewer
Water Public
Architectural Style English, Traditional, Other
Level or Stories One and One Half
Structure Type Stone Veneer,Brick Veneer,Vinyl Siding
Schools
Elementary Schools Westchester Elem.
Middle Schools North Kirkwood Middle
High Schools Kirkwood Sr. High
School District Kirkwood R-Vii
Others
Ownership Private
Acceptable Financing Cash, Conventional, VA Loan, Other
Listing Terms Cash, Conventional, VA Loan, Other
Special Listing Condition Standard
Read Less
Want to know what your home might be worth? Contact us for a FREE valuation!

Our team is ready to help you sell your home for the highest possible price ASAP
Bought with SarahGoldkamp






