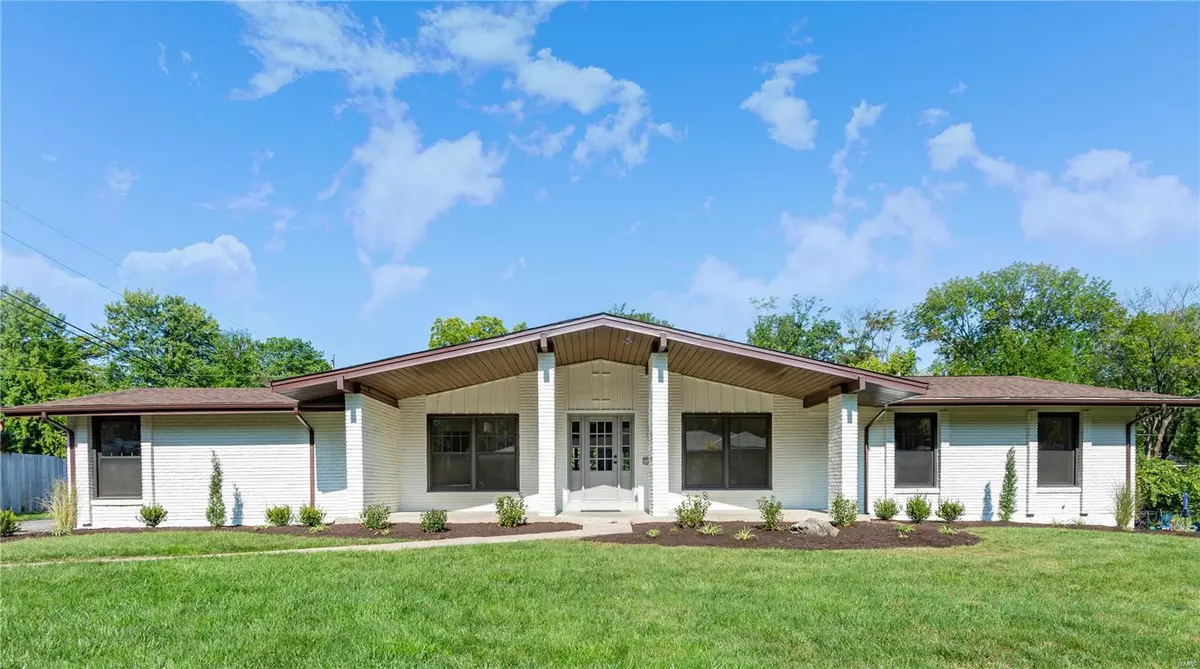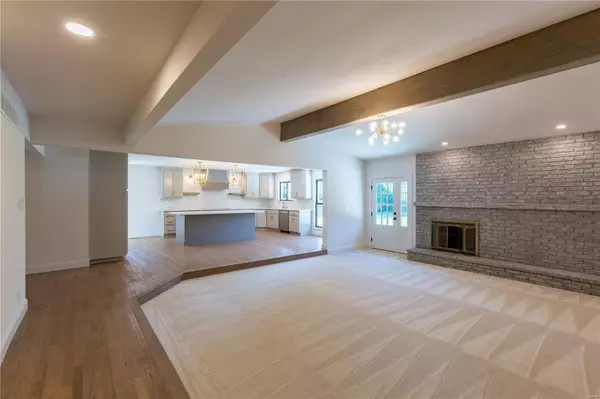$640,000
$649,989
1.5%For more information regarding the value of a property, please contact us for a free consultation.
14159 Forestvale DR Chesterfield, MO 63017
4 Beds
3 Baths
2,540 SqFt
Key Details
Sold Price $640,000
Property Type Single Family Home
Sub Type Single Family Residence
Listing Status Sold
Purchase Type For Sale
Square Footage 2,540 sqft
Price per Sqft $251
Subdivision Ladue Trails Sec Of The Village Of
MLS Listing ID 22053161
Sold Date 12/15/22
Bedrooms 4
Full Baths 2
Half Baths 1
Year Built 1968
Lot Size 0.497 Acres
Acres 0.497
Lot Dimensions 105x204
Property Sub-Type Single Family Residence
Property Description
Here is an AMAZING Opportunity to own a Beautifully Renovated Chesterfield Mid-Century Modern Ranch home in AAA rated Parkway School District! This 4 Bedroom 2 1/2 bathroom home has been completely redesigned and will Blow you away!! You will enter the gorgeous Foyer with the formal Dining room on the left, from there you step into the Beamed Cathedral ceiling family room which is wide open to the Amazing kitchen with Quartz Countertops, hand-picked hardware, walls of 42" Custom cabinets and High End Stainless appliances including a huge Commercial series refrigerator! As you head to the bedrooms, you will find the main floor laundry room and powder room. The Master Suite will not disappoint with TWO Walk-in closets! The Master Bath has dual vanities, Exquisite fixtures and a Massive glass enclosed shower. Most of the home has gleaming oak hardwood floors. This home has been painstakingly renovated to the highest standards, it MUST be seen in person!!
Location
State MO
County St. Louis
Area 167 - Parkway Central
Rooms
Basement 8 ft + Pour, Concrete, Unfinished
Main Level Bedrooms 4
Interior
Interior Features Breakfast Bar, Kitchen Island, Custom Cabinetry, Granite Counters, Double Vanity, Tub, Open Floorplan, Special Millwork, Vaulted Ceiling(s), Walk-In Closet(s), Entrance Foyer, Separate Dining
Heating Forced Air, Natural Gas
Cooling Central Air, Electric
Flooring Carpet, Hardwood
Fireplaces Number 1
Fireplaces Type Family Room, Wood Burning
Fireplace Y
Appliance Gas Water Heater, Dishwasher, Disposal, Electric Cooktop, Range Hood, Refrigerator, Stainless Steel Appliance(s), Wall Oven
Laundry Main Level
Exterior
Parking Features true
Garage Spaces 2.0
Building
Lot Description Level
Story 1
Sewer Public Sewer
Water Public
Architectural Style Ranch, Contemporary, Craftsman
Level or Stories One
Structure Type Brick Veneer
Schools
Elementary Schools Green Trails Elem.
Middle Schools Central Middle
High Schools Parkway Central High
School District Parkway C-2
Others
Ownership Private
Acceptable Financing Cash, FHA, Conventional, VA Loan
Listing Terms Cash, FHA, Conventional, VA Loan
Special Listing Condition Standard
Read Less
Want to know what your home might be worth? Contact us for a FREE valuation!

Our team is ready to help you sell your home for the highest possible price ASAP
Bought with GailGilmore






