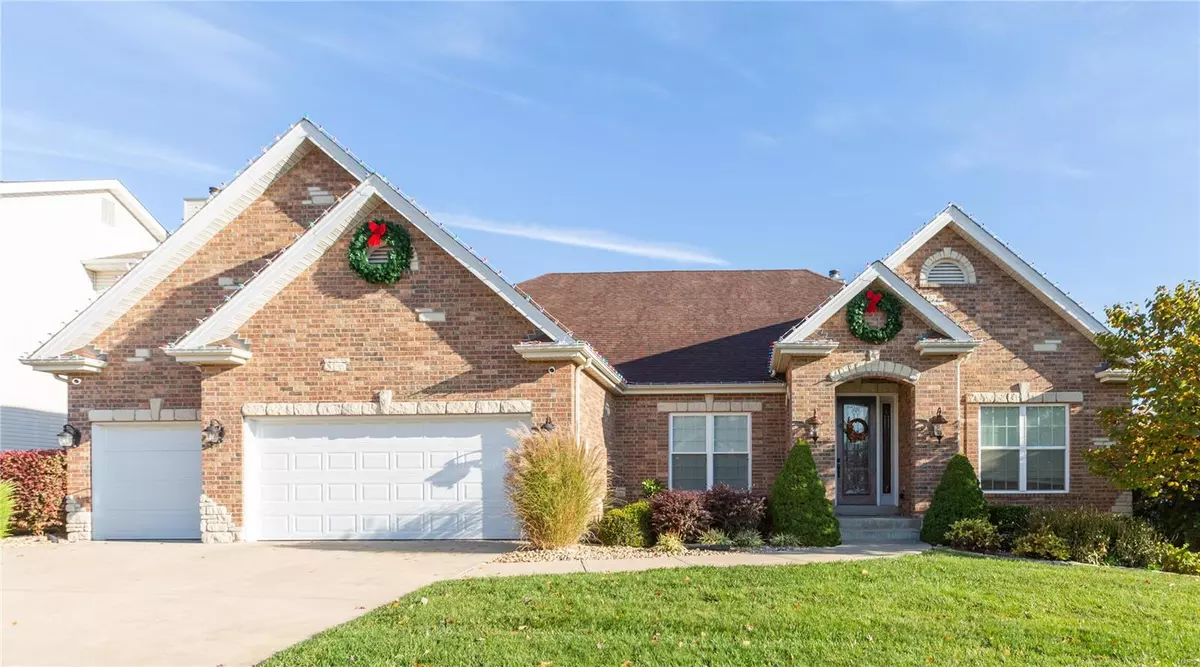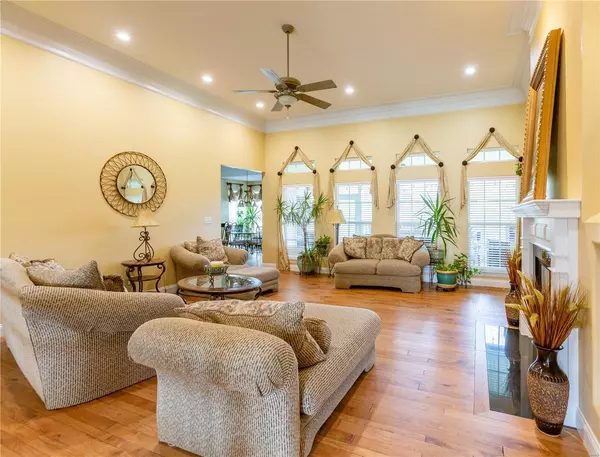$612,500
$619,989
1.2%For more information regarding the value of a property, please contact us for a free consultation.
1032 Gardenbridge PL St Charles, MO 63303
5 Beds
4 Baths
4,920 SqFt
Key Details
Sold Price $612,500
Property Type Single Family Home
Sub Type Single Family Residence
Listing Status Sold
Purchase Type For Sale
Square Footage 4,920 sqft
Price per Sqft $124
Subdivision Talbridge Village
MLS Listing ID 22069163
Sold Date 12/21/22
Bedrooms 5
Full Baths 3
Half Baths 1
Year Built 2007
Lot Size 0.280 Acres
Acres 0.28
Lot Dimensions 151 X 80
Property Sub-Type Single Family Residence
Property Description
The awesome ranch in Talbridge that you have been waiting for with lots of bells and whistles. Builder display, features like stone accents, about an acre of hardwood floors, built-ins and custom millwork. Visualize your family in the massive living room with a beautiful fireplace flanked by built-in shelving. This South-Facing home is bathed with lots of natural light and in like-new condition. The kitchen is spacious opens to the hearth room with fireplace and access to the covered deck. 3 main floor bedrooms include the huge master suite with a plush master bath. That screened-in deck is awesome with visibility to the a beautiful yard and backing to rows of trees. The lower level is finished to the nines? A huge luxury bar services the recreation room for just about any activity you can think of. Two large bedrooms and a full bath create extra space for any size family. And the sliding door to the dry-below patio and great yard all close to highways, shopping, and much much more!
Location
State MO
County St. Charles
Area 411 - Francis Howell North
Rooms
Basement 9 ft + Pour, Bathroom, Full, Partially Finished, Concrete, Sleeping Area, Sump Pump, Walk-Out Access
Main Level Bedrooms 3
Interior
Interior Features Separate Dining, Double Vanity, Tub, Entrance Foyer, Bookcases, High Ceilings, Open Floorplan, Special Millwork, Vaulted Ceiling(s), Walk-In Closet(s), Bar, Custom Cabinetry, Eat-in Kitchen, Pantry, Solid Surface Countertop(s)
Heating Forced Air, Natural Gas
Cooling Central Air, Electric, Zoned
Flooring Carpet
Fireplaces Number 2
Fireplaces Type Kitchen, Family Room
Fireplace Y
Appliance Dishwasher, Disposal, Microwave, Electric Range, Electric Oven, Stainless Steel Appliance(s), Gas Water Heater
Laundry Main Level
Exterior
Parking Features true
Garage Spaces 3.0
Utilities Available Natural Gas Available
Building
Lot Description Sprinklers In Front, Sprinklers In Rear, Adjoins Common Ground
Story 1
Sewer Public Sewer
Water Public
Architectural Style Ranch, Traditional
Level or Stories One
Structure Type Brick Veneer,Vinyl Siding
Schools
Elementary Schools Harvest Ridge Elem.
Middle Schools Barnwell Middle
High Schools Francis Howell North High
School District Francis Howell R-Iii
Others
Ownership Private
Acceptable Financing Cash, Conventional, VA Loan
Listing Terms Cash, Conventional, VA Loan
Special Listing Condition Standard
Read Less
Want to know what your home might be worth? Contact us for a FREE valuation!

Our team is ready to help you sell your home for the highest possible price ASAP
Bought with CierraLBrown






