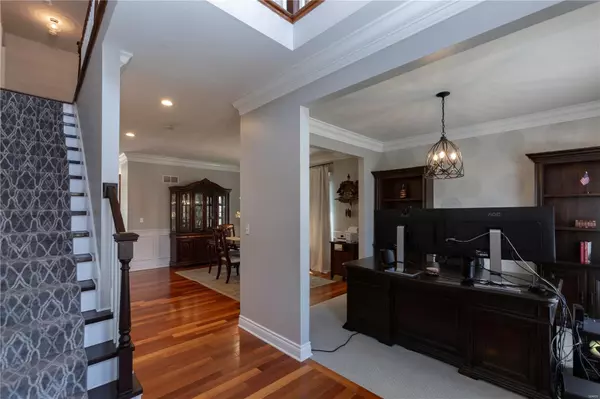$489,000
$499,989
2.2%For more information regarding the value of a property, please contact us for a free consultation.
7430 Stream Valley CT St Louis, MO 63129
4 Beds
4 Baths
3,921 SqFt
Key Details
Sold Price $489,000
Property Type Single Family Home
Sub Type Single Family Residence
Listing Status Sold
Purchase Type For Sale
Square Footage 3,921 sqft
Price per Sqft $124
Subdivision Forest Creek Four
MLS Listing ID 23015786
Sold Date 05/03/23
Bedrooms 4
Full Baths 3
Half Baths 1
HOA Fees $29/ann
Year Built 2005
Lot Size 0.490 Acres
Acres 0.49
Lot Dimensions 112X242X100X191
Property Sub-Type Single Family Residence
Property Description
This stunning property has been recently updated to meet all the needs of modern buyers. With spacious rooms, top-of-the-line finishes, and an unbeatable location, this home is sure to impress. Step inside and you'll be greeted by a grand two-story foyer, leading you to an open-concept living area perfect for entertaining. The gourmet kitchen boasts sleek granite countertops, stainless steel appliances, custom cabinetry, and recently updated luxury shelving in the pantry. The dining area is perfect for family dinners or hosting guests. Upstairs, you'll find a lavish primary suite complete with a spa-like bathroom and custom walk-in closet. Three additional bedrooms offer plenty of space for family and guests. The finished basement features a large rec room, bar area, and a beautiful full bathroom. But the real star of the show is the backyard oasis, featuring a spacious patio and lush landscaping. Enjoy the peace and tranquility of the outdoors in your own private retreat!
Location
State MO
County St. Louis
Area 332 - Oakville
Rooms
Basement 8 ft + Pour, Bathroom, Concrete, Sump Pump, Walk-Out Access
Interior
Interior Features High Speed Internet, Kitchen Island, Custom Cabinetry, Granite Counters, Pantry, Bookcases, High Ceilings, Special Millwork, Walk-In Closet(s), Double Vanity, Tub, Separate Dining, Two Story Entrance Foyer
Heating Dual Fuel/Off Peak, Natural Gas
Cooling Zoned
Flooring Carpet, Hardwood
Fireplaces Number 2
Fireplaces Type Electric, Basement, Family Room, Recreation Room
Fireplace Y
Appliance Dishwasher, Disposal, Refrigerator, Gas Water Heater
Laundry Main Level
Exterior
Parking Features true
Garage Spaces 3.0
Utilities Available Electricity Available, Natural Gas Available
Building
Lot Description Adjoins Wooded Area, Cul-De-Sac
Story 2
Sewer Public Sewer
Water Public
Architectural Style Traditional, Other
Level or Stories Two
Structure Type Brick Veneer,Vinyl Siding
Schools
Elementary Schools Rogers Elem.
Middle Schools Oakville Middle
High Schools Oakville Sr. High
School District Mehlville R-Ix
Others
HOA Fee Include Other
Ownership Private
Acceptable Financing Cash, Conventional, FHA, VA Loan
Listing Terms Cash, Conventional, FHA, VA Loan
Special Listing Condition Standard
Read Less
Want to know what your home might be worth? Contact us for a FREE valuation!

Our team is ready to help you sell your home for the highest possible price ASAP
Bought with ChristineFLaValle






