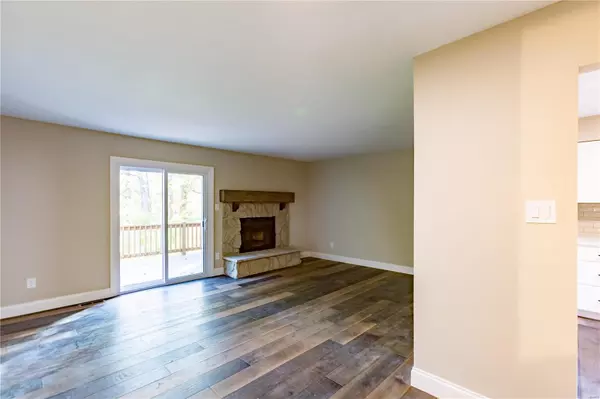$251,000
$279,989
10.4%For more information regarding the value of a property, please contact us for a free consultation.
714 Windy Ridge DR Ballwin, MO 63021
3 Beds
4 Baths
6,055 Sqft Lot
Key Details
Sold Price $251,000
Property Type Townhouse
Sub Type Townhouse
Listing Status Sold
Purchase Type For Sale
Subdivision Treetop Condo Condo
MLS Listing ID 22068001
Sold Date 03/22/23
Bedrooms 3
Full Baths 3
Half Baths 1
HOA Fees $376/mo
Year Built 1979
Lot Size 6,055 Sqft
Acres 0.139
Property Sub-Type Townhouse
Property Description
Here is an AMAZING Opportunity to own a Beautifully Renovated Ballwin Towne Home in AAA rated Parkway School District! When you walk in, you will appreciate the main floor completely adorned with New LVT flooring. Look to the right for a real treat; the Kitchen is Bright with gleaming white shaker cabinetry, Stainless Steel Appliances and Granite countertops! As you continue, you will enter the Family/Living area that is accompanied by a generous deck. Upstairs there are 2 guest rooms and a master suite, all with fresh carpeting. All of the bathrooms, (3 full 1 powder!) have been completely renovated and are Beautiful! If you go to the walkout lower level, you will have plenty of storage, laundry area, and entertainment space with a full bathroom. You walk out to a relaxing patio area and generous yard backing up to a peaceful wooded area. Location: End Unit
Location
State MO
County St. Louis
Area 169 - Parkway South
Rooms
Basement Full, Partially Finished, Walk-Out Access
Interior
Interior Features Eat-in Kitchen, Pantry, Dining/Living Room Combo, Entrance Foyer, Open Floorplan, Bar
Heating Forced Air, Natural Gas
Cooling Ceiling Fan(s), Central Air, Electric
Flooring Carpet, Hardwood
Fireplaces Number 1
Fireplaces Type Masonry, Wood Burning, Living Room
Fireplace Y
Appliance Gas Water Heater, Dishwasher, Disposal, Microwave, Electric Range, Electric Oven
Laundry In Unit
Exterior
Parking Features true
Garage Spaces 1.0
Pool In Ground
Amenities Available Association Management
Building
Lot Description Level, Near Public Transit
Sewer Public Sewer
Water Public
Architectural Style Traditional
Level or Stories Multi/Split
Structure Type Vinyl Siding
Schools
Elementary Schools Wren Hollow Elem.
Middle Schools South Middle
High Schools Parkway South High
School District Parkway C-2
Others
HOA Fee Include Clubhouse,Pool
Ownership Private
Acceptable Financing Cash, Conventional, VA Loan
Listing Terms Cash, Conventional, VA Loan
Special Listing Condition Standard
Read Less
Want to know what your home might be worth? Contact us for a FREE valuation!

Our team is ready to help you sell your home for the highest possible price ASAP
Bought with AndreaToppins






