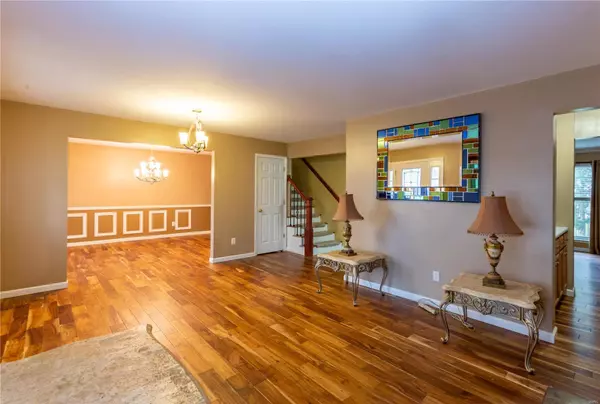$412,000
$429,989
4.2%For more information regarding the value of a property, please contact us for a free consultation.
24 Hampton Winds LN O'fallon, MO 63368
4 Beds
4 Baths
3,742 SqFt
Key Details
Sold Price $412,000
Property Type Single Family Home
Sub Type Single Family Residence
Listing Status Sold
Purchase Type For Sale
Square Footage 3,742 sqft
Price per Sqft $110
Subdivision Hamptons At Dardenne
MLS Listing ID 22074292
Sold Date 02/22/23
Style Traditional,Other
Bedrooms 4
Full Baths 2
Half Baths 2
HOA Fees $10/ann
Year Built 1999
Annual Tax Amount $5,206
Lot Size 0.350 Acres
Acres 0.35
Lot Dimensions 65x101x175x179
Property Sub-Type Single Family Residence
Property Description
As you enter this warm and inviting home, you will immediately notice the gorgeous engineered hardwood floor that carries throughout your cozy sitting room, formal dining room, living room and kitchen. Warm up next to your passthrough fireplace in the living room or breakfast room! Entertaining is a breeze w/your open kitchen/eat in combo featuring center island breakfast bar & solid surface countertops. Retreat to your expansive grand master suite on the 2nd floor that has TWO walk in-closets! Relaxing will be easy in your large master bath! Game nights & holidays will be perfect in the finished LL w/ both a game room or in your den by yet another fireplace! Half bath and 5th room allows for add'l sleeping w/closet or turn into a craft room! Get ready for fun in the sun this Spring w/custom inground salt water pool featuring entertaining deck. This home has it all!
Location
State MO
County St. Charles
Area 407 - Fort Zumwalt West
Rooms
Basement 9 ft + Pour, Bathroom, Full, Partially Finished, Sleeping Area, Sump Pump
Interior
Interior Features Entrance Foyer, Separate Dining, Double Vanity, Tub, Breakfast Bar, Breakfast Room, Kitchen Island, Eat-in Kitchen, Pantry, Solid Surface Countertop(s), Bookcases, Walk-In Closet(s), Workshop/Hobby Area
Heating Natural Gas, Forced Air
Cooling Ceiling Fan(s), Central Air, Electric
Flooring Carpet, Hardwood
Fireplaces Number 2
Fireplaces Type Dining Room, Family Room, Ventless, Recreation Room
Fireplace Y
Appliance Gas Water Heater, Dishwasher, Disposal, Microwave, Electric Range, Electric Oven, Refrigerator
Laundry Main Level
Exterior
Parking Features true
Garage Spaces 3.0
Pool Private, In Ground
Utilities Available Natural Gas Available
View Y/N No
Private Pool true
Building
Lot Description Cul-De-Sac, Level, Sprinklers In Front, Sprinklers In Rear
Story 2
Sewer Public Sewer
Water Public
Level or Stories Two
Structure Type Stone Veneer,Brick Veneer,Vinyl Siding
Schools
Elementary Schools Twin Chimneys Elem.
Middle Schools Ft. Zumwalt West Middle
High Schools Ft. Zumwalt West High
School District Ft. Zumwalt R-Ii
Others
Ownership Private
Acceptable Financing Cash, FHA, Conventional, VA Loan
Listing Terms Cash, FHA, Conventional, VA Loan
Special Listing Condition Standard
Read Less
Want to know what your home might be worth? Contact us for a FREE valuation!

Our team is ready to help you sell your home for the highest possible price ASAP
Bought with Maria TCaruso
GET MORE INFORMATION







