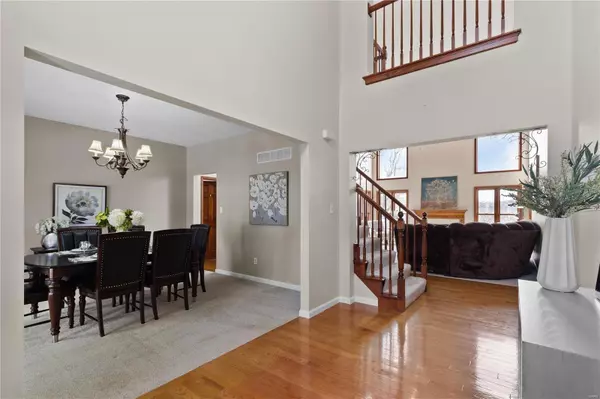$749,989
$749,989
For more information regarding the value of a property, please contact us for a free consultation.
1058 Kiefer Ridge DR Ballwin, MO 63021
4 Beds
4 Baths
3,666 SqFt
Key Details
Sold Price $749,989
Property Type Single Family Home
Sub Type Single Family Residence
Listing Status Sold
Purchase Type For Sale
Square Footage 3,666 sqft
Price per Sqft $204
Subdivision Kiefer Trails Two
MLS Listing ID 24012741
Sold Date 05/21/24
Style English,Traditional,Other
Bedrooms 4
Full Baths 3
Half Baths 1
HOA Fees $32/ann
Year Built 2004
Annual Tax Amount $6,621
Lot Size 0.470 Acres
Acres 0.47
Lot Dimensions 107x198x113x171
Property Sub-Type Single Family Residence
Property Description
Indulge in timeless charm nestled within the esteemed Marquette school district! This captivating residence boasts 4 bedrooms, 3.5 bathrooms, featuring a main floor master suite for unparalleled convenience. Immerse yourself in the radiant glow of the 2-story great room, suffused with natural light, exuding a cozy and inviting atmosphere. Recent upgrades include brand new dual zoned HVAC, siding, roof, and gutters, ensuring enduring tranquility for years ahead. Step outside to relish the picturesque deck overlooking lush woods, incredible patios surrounding the home, and flawlessly manicured landscaping. Seamlessly entertain in the partially finished walk-out lower level, while effortlessly maintaining order with custom closet systems throughout. Embrace the essence of a timeless sanctuary surrounded by woods and overlooking a picturesque farm! Don't miss your opportunity to own this turn key home!
Location
State MO
County St. Louis
Area 348 - Marquette
Rooms
Basement 8 ft + Pour, Full, Walk-Out Access
Main Level Bedrooms 1
Interior
Interior Features Special Millwork, Walk-In Closet(s), Separate Dining, High Speed Internet, Kitchen Island, Custom Cabinetry, Eat-in Kitchen, Pantry, Double Vanity, Tub
Heating Natural Gas, Dual Fuel/Off Peak, Forced Air, Zoned
Cooling Dual, Zoned
Flooring Hardwood
Fireplaces Number 1
Fireplaces Type Family Room, Recreation Room
Fireplace Y
Appliance Disposal, Double Oven, Electric Cooktop, Ice Maker, Microwave, Refrigerator, Wall Oven, Gas Water Heater
Laundry Main Level
Exterior
Parking Features true
Garage Spaces 2.0
Utilities Available Natural Gas Available
View Y/N No
Building
Lot Description Adjoins Wooded Area, Wooded, Sprinklers In Front, Sprinklers In Rear
Story 1.5
Sewer Public Sewer
Water Public
Level or Stories One and One Half
Structure Type Brick Veneer,Vinyl Siding
Schools
Elementary Schools Ridge Meadows Elem.
Middle Schools Selvidge Middle
High Schools Marquette Sr. High
School District Rockwood R-Vi
Others
Ownership Private
Acceptable Financing Cash, Conventional, VA Loan, Other
Listing Terms Cash, Conventional, VA Loan, Other
Special Listing Condition Standard
Read Less
Want to know what your home might be worth? Contact us for a FREE valuation!

Our team is ready to help you sell your home for the highest possible price ASAP
Bought with KoelABranson
GET MORE INFORMATION







