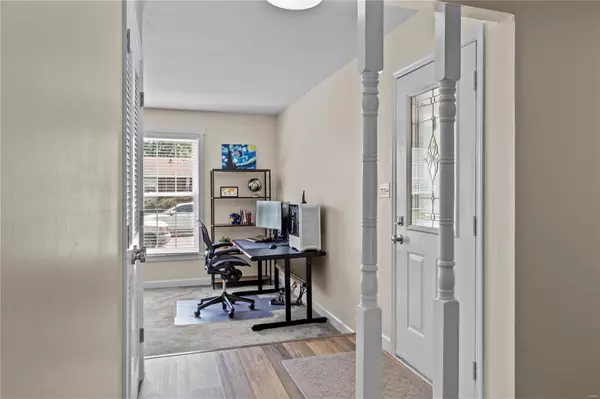$323,000
$309,989
4.2%For more information regarding the value of a property, please contact us for a free consultation.
660 Towerwood DR Ballwin, MO 63021
3 Beds
2 Baths
1,834 SqFt
Key Details
Sold Price $323,000
Property Type Single Family Home
Sub Type Single Family Residence
Listing Status Sold
Purchase Type For Sale
Square Footage 1,834 sqft
Price per Sqft $176
Subdivision Westglen Woods
MLS Listing ID 24040932
Sold Date 08/09/24
Bedrooms 3
Full Baths 2
Year Built 1973
Lot Size 8,276 Sqft
Acres 0.19
Lot Dimensions 25x125
Property Sub-Type Single Family Residence
Property Description
This fresh Ranch in the Rockwood School District, Marquette High zone and only a 3 minute walk to Woerther Elementary School is updated to the nines, and ready for immediate enjoyment. Your family can move right in and enjoy updates in every room including the high-end kitchen the family/media room and three well-sized bedrooms all on one main floor. The partly finished walk out basement also has opportunities for extra living space and access to the flat backyard which borders the neighborhood creek. Your new kitchen is spacious and comes with Solid Cambria counter tops, updated cabinets, stainless appliances and lots of storage. The adjacent Living Room can accomodate the whole fam for any gathering. That basement delivers several spaces good for recreation, workshop, storage and laundry. The location is top-shelf, walk to two schools, a swim club, and New Ballwin Park. On major transportation routs and close to every imaginable shopping adventure Ballwin has to offer.
Location
State MO
County St. Louis
Area 348 - Marquette
Rooms
Basement 8 ft + Pour, Full, Partially Finished, Concrete, Sump Pump, Walk-Out Access
Main Level Bedrooms 3
Interior
Interior Features High Speed Internet, Separate Dining, Sunken Living Room, Custom Cabinetry, Granite Counters
Heating Natural Gas, Forced Air
Cooling Ceiling Fan(s), Central Air, Electric
Flooring Carpet, Hardwood
Fireplaces Type Recreation Room
Fireplace Y
Appliance Gas Water Heater, Dishwasher, Disposal, Electric Cooktop, Microwave, Electric Range, Electric Oven
Laundry Main Level
Exterior
Parking Features true
Garage Spaces 2.0
Utilities Available Underground Utilities
Building
Lot Description Adjoins Wooded Area
Story 1
Sewer Public Sewer
Water Public
Architectural Style Traditional, Other, Ranch
Level or Stories One
Structure Type Brick Veneer
Schools
Elementary Schools Woerther Elem.
Middle Schools Selvidge Middle
High Schools Marquette Sr. High
School District Rockwood R-Vi
Others
Ownership Private
Acceptable Financing Cash, Conventional, FHA, Other, VA Loan
Listing Terms Cash, Conventional, FHA, Other, VA Loan
Special Listing Condition Standard
Read Less
Want to know what your home might be worth? Contact us for a FREE valuation!

Our team is ready to help you sell your home for the highest possible price ASAP
Bought with MarkGamache






