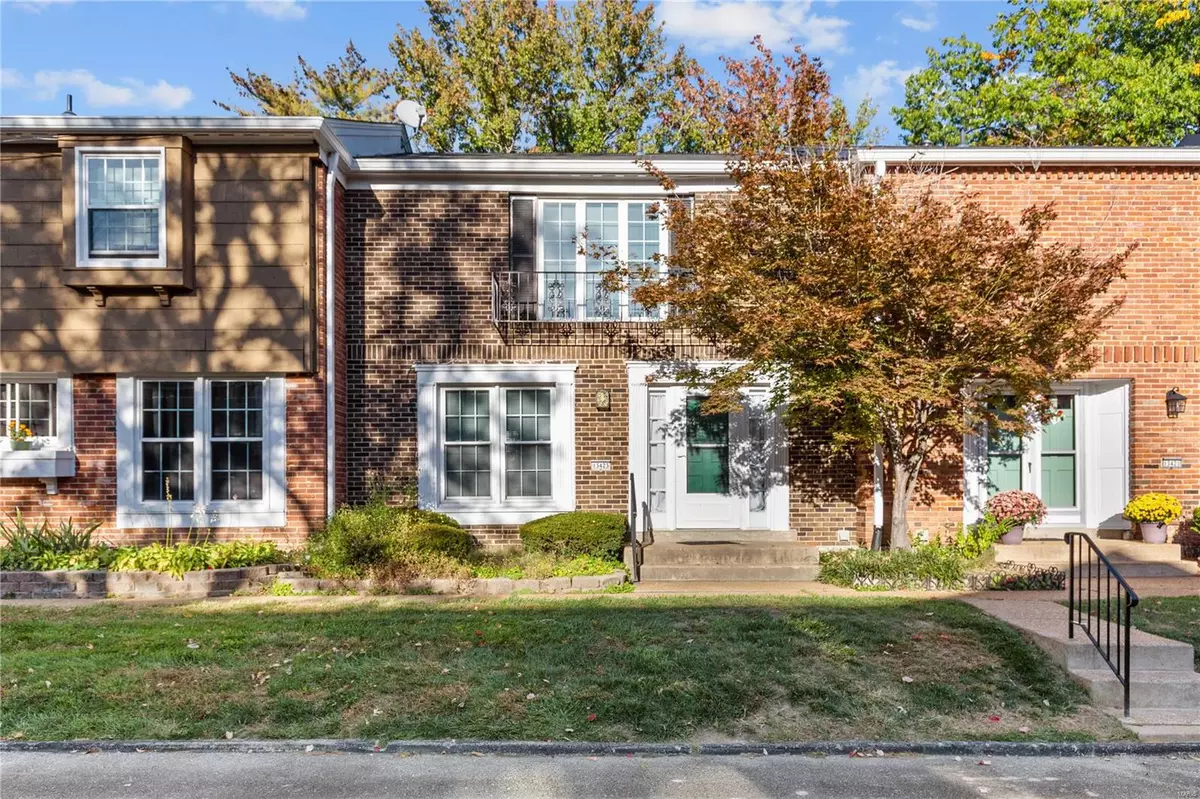$175,000
$164,989
6.1%For more information regarding the value of a property, please contact us for a free consultation.
13423 Forestlac DR St Louis, MO 63141
2 Beds
2 Baths
1,288 SqFt
Key Details
Sold Price $175,000
Property Type Townhouse
Sub Type Townhouse
Listing Status Sold
Purchase Type For Sale
Square Footage 1,288 sqft
Price per Sqft $135
Subdivision Woods Glen Condo 9
MLS Listing ID 23064469
Sold Date 11/08/23
Style Traditional
Bedrooms 2
Full Baths 1
Half Baths 1
HOA Fees $385/mo
Year Built 1970
Annual Tax Amount $1,841
Lot Size 3,311 Sqft
Acres 0.076
Lot Dimensions 250x114
Property Sub-Type Townhouse
Property Description
Envision creating your dream space and enjoy the convenience of living in a quiet community close to shopping, entertainment, and dining. Introducing this charming 2-bedroom, 1.5 bath condo, awaiting your personal touch. Nestled in a tranquil neighborhood, this gem offers a cozy haven with great potential. The first floor features newer Luxury Vinyl Plank flooring that flows into the quaint kitchen. As you enter through the front door, the sunken living room has a built-in book case that is just waiting to be turned into an impressive media space. Upstairs you'll find the primary suite that has a Jack-and-Jill bathroom that opens to the hallway and serves the second bedroom as well. This condo also has an partially finished basement with a one car tuck-under style garage. Don't miss out on this fantastic opportunity to shape your perfect home sweet home! Location: Ground Level
Location
State MO
County St. Louis
Area 167 - Parkway Central
Rooms
Basement 8 ft + Pour, Full, Concrete, Walk-Out Access
Interior
Interior Features Kitchen/Dining Room Combo, Bookcases, Custom Cabinetry, Eat-in Kitchen, Sunken Living Room
Heating Forced Air, Natural Gas
Cooling Central Air, Electric
Flooring Carpet
Fireplaces Type None
Fireplace Y
Appliance Dishwasher, Dryer, Electric Range, Electric Oven, Refrigerator, Washer, Gas Water Heater
Exterior
Parking Features true
Garage Spaces 1.0
Amenities Available Association Management, Outside Management
View Y/N No
Building
Story 2
Sewer Public Sewer
Water Public
Level or Stories Two
Structure Type Stone Veneer,Brick Veneer
Schools
Elementary Schools River Bend Elem.
Middle Schools Central Middle
High Schools Parkway Central High
School District Parkway C-2
Others
HOA Fee Include Clubhouse,Insurance,Maintenance Grounds,Pool,Recreational Facilities,Sewer,Snow Removal,Trash,Water
Ownership Private
Acceptable Financing Cash, Conventional
Listing Terms Cash, Conventional
Special Listing Condition Standard
Read Less
Want to know what your home might be worth? Contact us for a FREE valuation!

Our team is ready to help you sell your home for the highest possible price ASAP
Bought with TiffanyHamilton
GET MORE INFORMATION







