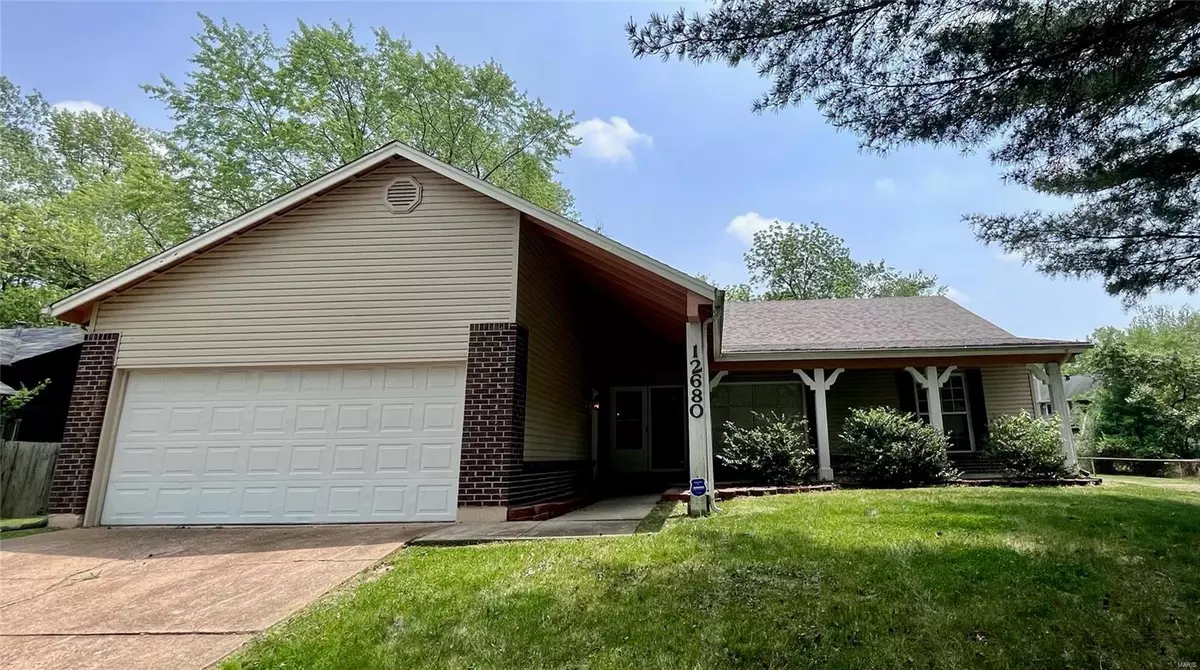$200,000
$199,000
0.5%For more information regarding the value of a property, please contact us for a free consultation.
12680 Parktrails LN Black Jack, MO 63033
4 Beds
2 Baths
1,678 SqFt
Key Details
Sold Price $200,000
Property Type Single Family Home
Sub Type Single Family Residence
Listing Status Sold
Purchase Type For Sale
Square Footage 1,678 sqft
Price per Sqft $119
Subdivision Trailwoods 8
MLS Listing ID 23028192
Sold Date 07/12/23
Style Ranch,Traditional
Bedrooms 4
Full Baths 2
HOA Fees $8/ann
Year Built 1973
Annual Tax Amount $2,871
Lot Size 0.348 Acres
Acres 0.348
Lot Dimensions 91x142x79x55x44x134
Property Sub-Type Single Family Residence
Property Description
Spacious and sprawling ranch home in convenient location! Boasting 4 bedrooms, 2 living areas, and 2 porches, this home offers so much space for you to enjoy, both inside and out. After walking through the front door, you are welcomed to the sunken Living Room & formal Dining Room. Dining Room opens to Kitchen & Hearth Room with fireplace and access to backyard. The bedroom Hallway offers a hall bath & 3 spare bedrooms. Bedroom Suite features full bath and walk-in closet. Fenced backyard, mostly private with covered porch area. Move In Ready & Awaiting You! Don't Wait, Look for yourself today!
Location
State MO
County St. Louis
Area 47 - Hazelwood Central
Rooms
Basement Full, Concrete
Main Level Bedrooms 4
Interior
Interior Features Separate Dining, Center Hall Floorplan
Heating Forced Air, Natural Gas
Cooling Central Air, Electric
Fireplaces Number 1
Fireplaces Type Kitchen, Wood Burning
Fireplace Y
Appliance Dishwasher, Microwave, Electric Range, Electric Oven, Refrigerator, Electric Water Heater
Exterior
Parking Features true
Garage Spaces 2.0
View Y/N No
Building
Story 1
Sewer Public Sewer
Water Public
Level or Stories One
Structure Type Vinyl Siding
Schools
Elementary Schools Jamestown Elem.
Middle Schools Central Middle
High Schools Hazelwood Central High
School District Hazelwood
Others
Ownership Private
Acceptable Financing Cash, Conventional, FHA, VA Loan
Listing Terms Cash, Conventional, FHA, VA Loan
Special Listing Condition Standard
Read Less
Want to know what your home might be worth? Contact us for a FREE valuation!

Our team is ready to help you sell your home for the highest possible price ASAP
Bought with KellyAMilitzer
GET MORE INFORMATION







