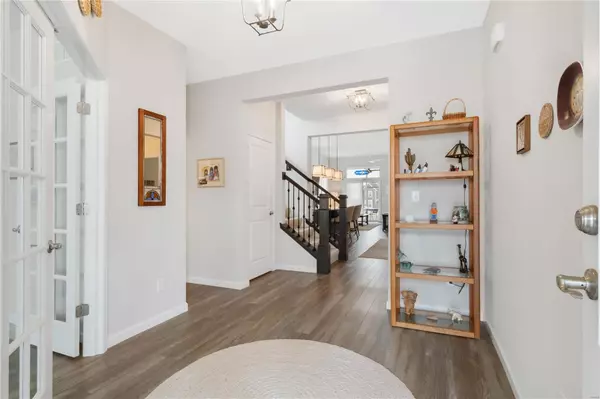$578,750
$598,800
3.3%For more information regarding the value of a property, please contact us for a free consultation.
16901 Red Dragon Place Wildwood, MO 63038
3 Beds
3 Baths
2,546 SqFt
Key Details
Sold Price $578,750
Property Type Single Family Home
Sub Type Single Family Residence
Listing Status Sold
Purchase Type For Sale
Square Footage 2,546 sqft
Price per Sqft $227
Subdivision Villages At Brightleaf
MLS Listing ID 23015880
Sold Date 06/02/23
Style Other,Traditional
Bedrooms 3
Full Baths 2
Half Baths 1
HOA Fees $50/ann
Year Built 2019
Annual Tax Amount $6,742
Lot Size 8,607 Sqft
Acres 0.198
Property Sub-Type Single Family Residence
Property Description
Detached villa home in the Villages at Brightleaf on a premium corner lot! A must see before building! Completed in 2019, home boasts modern updates and a sleek design throughout. Main level Master Suite featuring upgraded bathroom (double vanity, separate commode, oversized shower, natural light, walkin closet with custom shelving. Open concept, soaring 11ft ceilings: spacious living area, dining room, and a gourmet kitchen with high-end appliances. Front office, half bath, laundry and screened in back porch complete the main level. 2nd Level: family room / loft setting provides 2nd floor living space. 2 large guest bedrooms w/ walk in closets and Jack/ Jill bathroom. Unfinished basement: Tons of space and Egress window for future 4th bdrm, living room, bathroom, storage... Additional Features: rear entry garage, drop zone niche, front covered porch,LVP flooring main level, etc. Don't miss this amazing opportunity to own a patio home in one of Wildwood's most desirable neighborhoods!
Location
State MO
County St. Louis
Area 347 - Lafayette
Rooms
Basement 9 ft + Pour, Egress Window, Unfinished
Main Level Bedrooms 1
Interior
Interior Features Open Floorplan, Entrance Foyer, Double Vanity, Shower, Kitchen Island, Custom Cabinetry, Solid Surface Countertop(s), Separate Dining
Heating Forced Air, Natural Gas
Cooling Ceiling Fan(s), Central Air, Electric
Flooring Carpet
Fireplaces Number 1
Fireplaces Type Living Room
Fireplace Y
Appliance Dishwasher, Gas Cooktop, Microwave, Range Hood, Stainless Steel Appliance(s), Wall Oven, Gas Water Heater
Laundry Main Level
Exterior
Parking Features true
Garage Spaces 2.0
Utilities Available Natural Gas Available, Underground Utilities
View Y/N No
Building
Lot Description Corner Lot
Story 2
Sewer Public Sewer
Water Public
Level or Stories Two
Structure Type Vinyl Siding
Schools
Elementary Schools Green Pines Elem.
Middle Schools Wildwood Middle
High Schools Lafayette Sr. High
School District Rockwood R-Vi
Others
HOA Fee Include Other
Ownership Private
Acceptable Financing Cash, Conventional, 1031 Exchange, FHA, VA Loan
Listing Terms Cash, Conventional, 1031 Exchange, FHA, VA Loan
Special Listing Condition Standard
Read Less
Want to know what your home might be worth? Contact us for a FREE valuation!

Our team is ready to help you sell your home for the highest possible price ASAP
Bought with Kathleen Helbig
GET MORE INFORMATION







