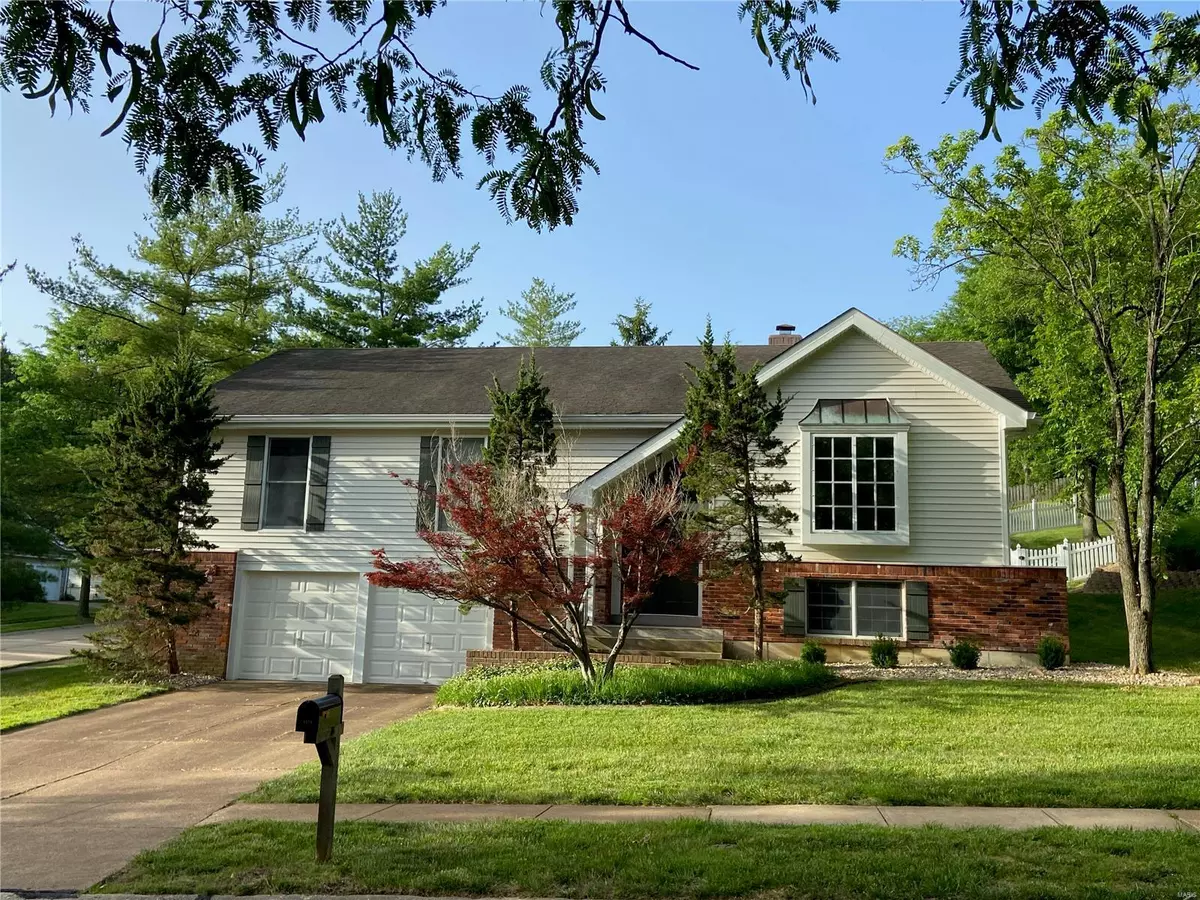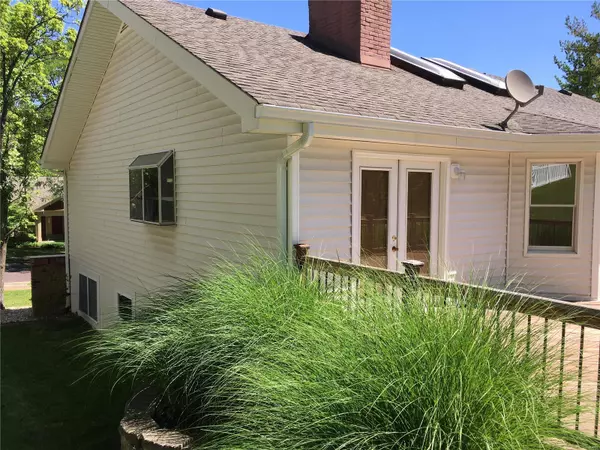$345,000
$359,000
3.9%For more information regarding the value of a property, please contact us for a free consultation.
1574 Carman Valley DR Ballwin, MO 63021
3 Beds
3 Baths
1,824 SqFt
Key Details
Sold Price $345,000
Property Type Single Family Home
Sub Type Single Family Residence
Listing Status Sold
Purchase Type For Sale
Square Footage 1,824 sqft
Price per Sqft $189
Subdivision Ridgemont 6
MLS Listing ID 22039802
Sold Date 10/06/22
Style Split Foyer,Traditional
Bedrooms 3
Full Baths 3
HOA Fees $16/ann
Year Built 1986
Annual Tax Amount $3,934
Lot Size 10,454 Sqft
Acres 0.24
Lot Dimensions 114x118x89x98
Property Sub-Type Single Family Residence
Property Description
Labor Day weekend.. Price Improvement for a desirable West County home on a tastefully landscaped corner-lot in Ridgemont! For The Astute Buyer a rare opportunity to acquire a gorgeous home in a quiet cul-de-sac community of well-established homes. A previous display home offering a bright, spacious floor plan, updated kitchen and master bathroom, dramatic vaulted ceiling great room, wood floors, crown molding, a dynamite lower level media room with wall-mounted plasma display, a large cedar deck for entertaining, and an oversized 2-car garage.
Within the highly rated Parkway school district also private schools to choose from including Christ Prince of Peace (CPOP). Convenient access to Hwy 141, I-44 and I-270. Many find it 15 minutes from anywhere they need to go. Quick access to many top rated hospitals, restaurants, and shopping.
Recent exterior siding, insulation, gutters, mostly new carpeting and interior paint make this lovely home move-in-ready.
Location
State MO
County St. Louis
Area 169 - Parkway South
Rooms
Basement Egress Window, Daylight, Daylight/Lookout, Partially Finished, Concrete, Walk-Up Access
Main Level Bedrooms 3
Interior
Interior Features Two Story Entrance Foyer, Entrance Foyer, Breakfast Room, Solid Surface Countertop(s), Separate Dining, Bookcases, Center Hall Floorplan, Open Floorplan, Vaulted Ceiling(s), Bar, Double Vanity, Tub
Heating Natural Gas, Forced Air
Cooling Attic Fan, Ceiling Fan(s), Central Air, Electric
Flooring Carpet, Hardwood
Fireplaces Number 1
Fireplaces Type Recreation Room, Great Room, Masonry, Wood Burning
Fireplace Y
Appliance Dishwasher, Disposal, Down Draft, Cooktop, Electric Cooktop, Refrigerator, Stainless Steel Appliance(s), Wall Oven, Gas Water Heater
Exterior
Exterior Feature Balcony
Parking Features true
Garage Spaces 2.0
Utilities Available Underground Utilities
View Y/N No
Building
Lot Description Corner Lot
Sewer Public Sewer
Water Public
Level or Stories Multi/Split
Structure Type Stone Veneer,Brick Veneer,Frame,Vinyl Siding
Schools
Elementary Schools Barretts Elem.
Middle Schools South Middle
High Schools Parkway South High
School District Parkway C-2
Others
HOA Fee Include Other
Ownership Private
Acceptable Financing Cash, Conventional
Listing Terms Cash, Conventional
Special Listing Condition Standard
Read Less
Want to know what your home might be worth? Contact us for a FREE valuation!

Our team is ready to help you sell your home for the highest possible price ASAP
Bought with Amy BWellman
GET MORE INFORMATION







