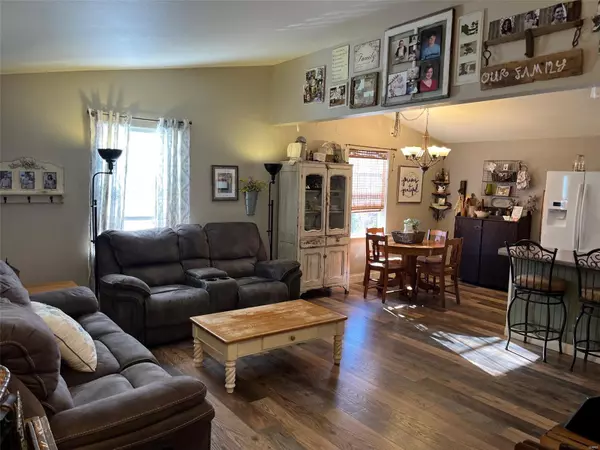$194,000
$189,000
2.6%For more information regarding the value of a property, please contact us for a free consultation.
1103 Evans St. Potosi, MO 63664
3 Beds
2 Baths
2,112 SqFt
Key Details
Sold Price $194,000
Property Type Single Family Home
Sub Type Single Family Residence
Listing Status Sold
Purchase Type For Sale
Square Footage 2,112 sqft
Price per Sqft $91
Subdivision No
MLS Listing ID 23067839
Sold Date 02/05/24
Style Ranch,Traditional
Bedrooms 3
Full Baths 2
Year Built 1975
Annual Tax Amount $662
Lot Dimensions 250x100x190x40
Property Sub-Type Single Family Residence
Property Description
Let me tell you about this cozy, gorgeous home, from top to bottom! This home has had so much TLC and updates throughout the 27 years the owners have lived here. This home offers the open concept we all love, beautiful luxury vinyl plank all through out the main level, Vaulted ceilings in the living room/kitchen/dining and each bedroom has coffered ceilings, a kitchen made for family time, and 6 panel wood doors through the home. The lower level offers the coolest man cave/family room, kitchen area, full bathroom, a room currently being used for a bedroom, laundry room (with storage), and a room for storage. The details done in the lower level is amazing; from the light fixtures to the stone work! This home also has a huge deck on the back of the house for BBQ's or just relaxing. The driveway is mostly concrete all the way to the detached 1 car garage. This home is a must see!!
Location
State MO
County Washington
Area 712 - Potosi
Rooms
Basement Bathroom, Full, Storage Space, Walk-Out Access
Main Level Bedrooms 3
Interior
Interior Features Kitchen/Dining Room Combo, Coffered Ceiling(s), Open Floorplan, Vaulted Ceiling(s), Kitchen Island, Custom Cabinetry
Heating Baseboard, Forced Air, Electric
Cooling Wall/Window Unit(s), Central Air, Electric
Flooring Carpet
Fireplaces Type Recreation Room
Fireplace Y
Appliance Microwave, Electric Range, Electric Oven, Refrigerator, Wine Cooler, Water Softener Rented, Electric Water Heater
Exterior
Parking Features true
Garage Spaces 1.0
View Y/N No
Building
Story 1
Sewer Public Sewer
Water Public
Level or Stories One
Structure Type Vinyl Siding
Schools
Elementary Schools Potosi Elem.
Middle Schools John A. Evans Middle
High Schools Potosi High
School District Potosi R-Iii
Others
Ownership Private
Acceptable Financing Cash, Conventional, FHA, USDA, VA Loan
Listing Terms Cash, Conventional, FHA, USDA, VA Loan
Special Listing Condition Standard
Read Less
Want to know what your home might be worth? Contact us for a FREE valuation!

Our team is ready to help you sell your home for the highest possible price ASAP
Bought with WilliamGBloomner
GET MORE INFORMATION







