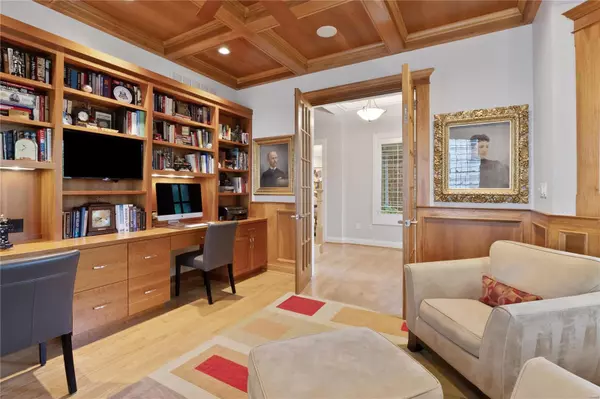$1,950,000
$1,950,000
For more information regarding the value of a property, please contact us for a free consultation.
206 Topton WAY Clayton, MO 63105
4 Beds
5 Baths
5,176 SqFt
Key Details
Sold Price $1,950,000
Property Type Single Family Home
Sub Type Single Family Residence
Listing Status Sold
Purchase Type For Sale
Square Footage 5,176 sqft
Price per Sqft $376
Subdivision Clayton Gardens
MLS Listing ID 22030678
Sold Date 08/02/22
Style Other,Traditional
Bedrooms 4
Full Baths 4
Half Baths 1
Year Built 2005
Annual Tax Amount $20,378
Lot Size 0.256 Acres
Acres 0.256
Lot Dimensions 93x120
Property Sub-Type Single Family Residence
Property Description
Top shelf living! Here's a big home to satisfy big dreams - over 5100 living space with rooms aplenty for every imaginable purpose; your opportunity to own a charming urban oasis within ambling distance of Clayton's vibrant downtown. This impeccably finished home in a lovely tree-lined street has ample curb appeal. It showcases the warmth and richness of timber and features a modern, connected kitchen for inclusive living/entertaining, tray ceilings, elaborate millwork, light & airy living spaces, plantation shutters, sunroom, dining room, office/den, gym with included equipment, games room, lots of cozy nooks, Great room + fireplace. Outside are tranquil gardens, screened porch, patio and Koi pond. This prestigious package also delivers a rare 3-car main level garage - get more bang for your… Buick, BMW and Bugatti. Not that you'll need a car! Walk to cultural and culinary delights, shopping, nightlife, acclaimed schools, peaceful parklands and more. Not a shared driveway
Location
State MO
County St. Louis
Area 226 - Clayton
Rooms
Basement 9 ft + Pour, Bathroom, Egress Window, Partially Finished, Concrete, Sump Pump
Main Level Bedrooms 1
Interior
Interior Features Two Story Entrance Foyer, Entrance Foyer, Double Vanity, Separate Shower, Sound System, Bookcases, Open Floorplan, Special Millwork, High Ceilings, Walk-In Closet(s), Bar, Breakfast Bar, Butler Pantry, Kitchen Island, Custom Cabinetry, Eat-in Kitchen, Granite Counters, Pantry, Separate Dining
Heating Forced Air, Natural Gas
Cooling Ceiling Fan(s), Central Air, Electric, Zoned
Fireplaces Number 3
Fireplaces Type Great Room, Master Bedroom, Other, Recreation Room
Fireplace Y
Appliance Dishwasher, Disposal, Gas Cooktop, Microwave, Gas Range, Gas Oven, Refrigerator, Wall Oven, Gas Water Heater
Laundry Main Level
Exterior
Parking Features true
Garage Spaces 3.0
Utilities Available Natural Gas Available
View Y/N No
Building
Lot Description Sprinklers In Front, Sprinklers In Rear, Level
Story 2
Sewer Public Sewer
Water Public
Level or Stories Two
Structure Type Brick
Schools
Elementary Schools Meramec Elem.
Middle Schools Wydown Middle
High Schools Clayton High
School District Clayton
Others
Ownership Private
Acceptable Financing Cash, Conventional
Listing Terms Cash, Conventional
Special Listing Condition Standard
Read Less
Want to know what your home might be worth? Contact us for a FREE valuation!

Our team is ready to help you sell your home for the highest possible price ASAP
Bought with SabrinaRobb
GET MORE INFORMATION







