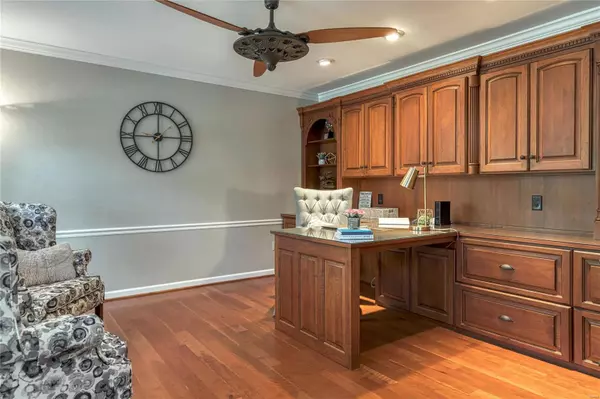$659,900
$535,000
23.3%For more information regarding the value of a property, please contact us for a free consultation.
1222 Du Motier DR Ballwin, MO 63011
4 Beds
4 Baths
3,534 SqFt
Key Details
Sold Price $659,900
Property Type Single Family Home
Sub Type Single Family Residence
Listing Status Sold
Purchase Type For Sale
Square Footage 3,534 sqft
Price per Sqft $186
Subdivision Lafayette Farms/Cambridge Estates
MLS Listing ID 22025031
Sold Date 08/22/22
Style Other,Traditional
Bedrooms 4
Full Baths 3
Half Baths 1
HOA Fees $17/ann
Year Built 1982
Annual Tax Amount $5,579
Lot Size 10,799 Sqft
Acres 0.248
Lot Dimensions 121'/84'/121'/84'
Property Sub-Type Single Family Residence
Property Description
Stunning 4 bed/3.5 bath 2 sty in sought after Lafayette Farms loaded w/custom updates! Cherry hardwoods & plantation shutters throughout . Entry foyer leads to amazing den/office w/custom built-ins: desk, cabinets & shelving-WOW! Spacious dining room. Custom Chef's kitchen w/ high end built-in stainless appliances including 48” Dacor side-by-side fridge, oven + convection microwave, & dual temp wine fridge. Custom cabinetry, granite, center island, built/in pantry! Main fl. laundry. Breakfast room opens two tiered composite deck w/built in grill & granite cook station. Stunning 2 sided fireplace between fam rm & breakfast room w/custom woodwork & granite surround. Spacious family room opens to vaulted 4 Season room w/3 sides floor-to-ceiling windows overlooking park like level yard. Large Main Suite w/custom bath. 3 more bedrooms & 2nd updated full bath. Walk out LL full of natural light, rec room, bonus room & newer full bath. Beautiful stone patio. Seller prefers 8/22 closing. Additional Rooms: Sun Room
Location
State MO
County St. Louis
Area 168 - Parkway West
Rooms
Basement Bathroom, Full, Partially Finished, Radon Mitigation, Walk-Out Access
Interior
Interior Features Entrance Foyer, Bookcases, Center Hall Floorplan, Special Millwork, Walk-In Closet(s), Separate Dining, Kitchen Island, Custom Cabinetry, Eat-in Kitchen, Granite Counters, Pantry, Shower
Heating Natural Gas, Forced Air
Cooling Ceiling Fan(s), Central Air, Electric
Flooring Carpet, Hardwood
Fireplaces Number 1
Fireplaces Type Family Room, Kitchen, Recreation Room
Fireplace Y
Appliance Gas Water Heater, Dishwasher, Disposal, Gas Cooktop, Microwave, Range Hood, Refrigerator, Stainless Steel Appliance(s), Wall Oven, Wine Cooler
Laundry Main Level
Exterior
Exterior Feature Barbecue
Parking Features true
Garage Spaces 2.0
Utilities Available Natural Gas Available
View Y/N No
Building
Lot Description Level, Sprinklers In Front, Sprinklers In Rear
Story 2
Sewer Public Sewer
Water Public
Level or Stories Two
Structure Type Wood Siding,Cedar
Schools
Elementary Schools Pierremont Elem.
Middle Schools West Middle
High Schools Parkway West High
School District Parkway C-2
Others
HOA Fee Include Other
Ownership Private
Acceptable Financing Cash, Conventional
Listing Terms Cash, Conventional
Special Listing Condition Standard
Read Less
Want to know what your home might be worth? Contact us for a FREE valuation!

Our team is ready to help you sell your home for the highest possible price ASAP
Bought with StephanieDacey
GET MORE INFORMATION







